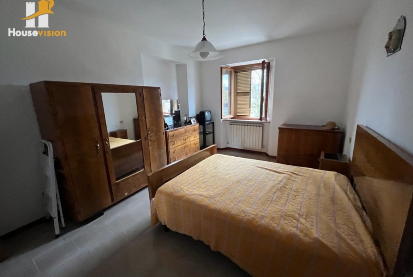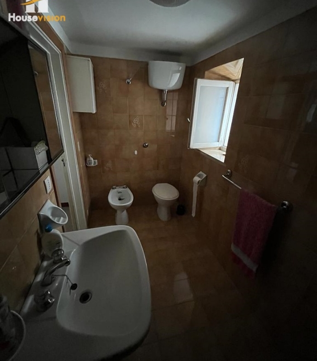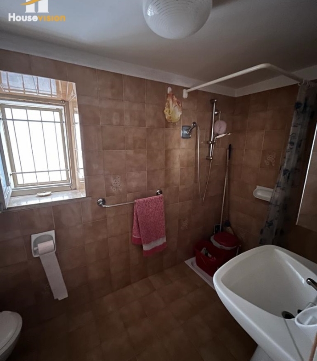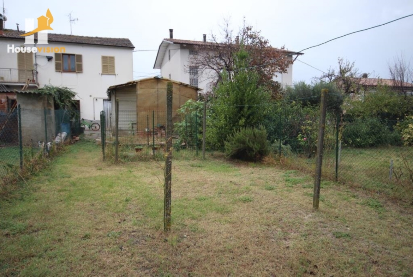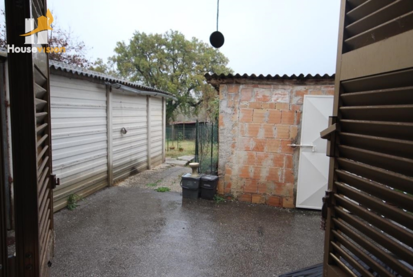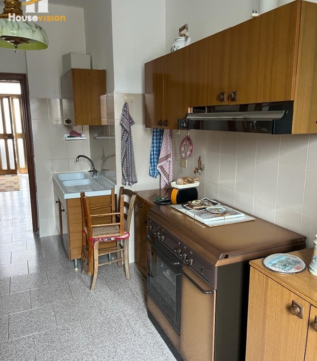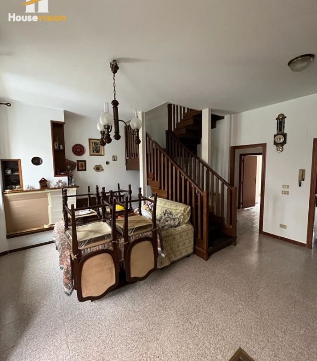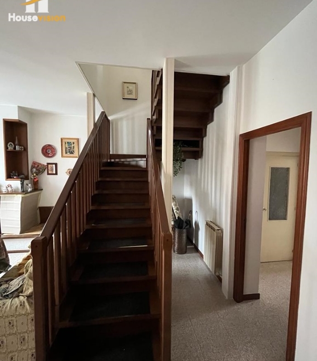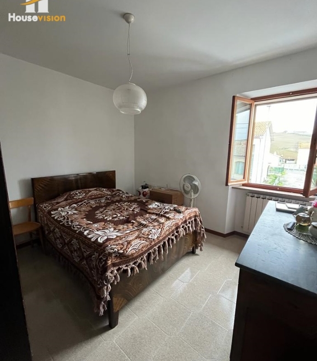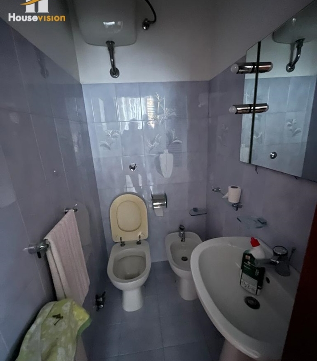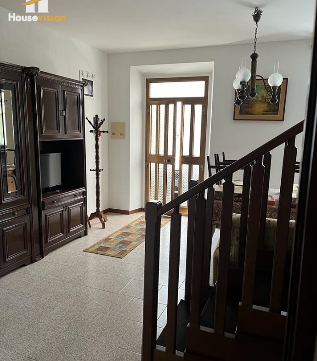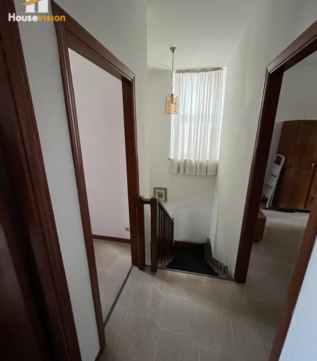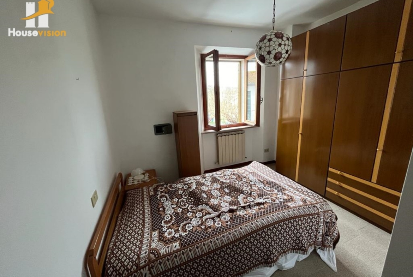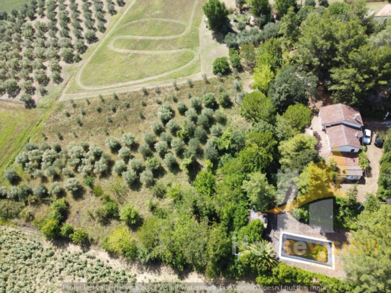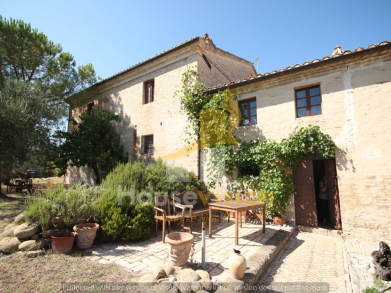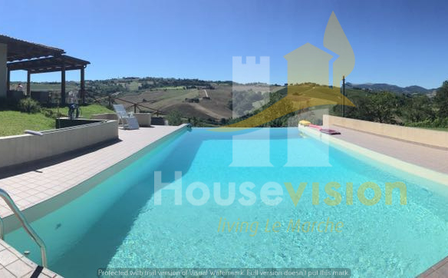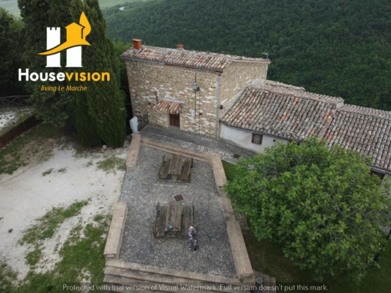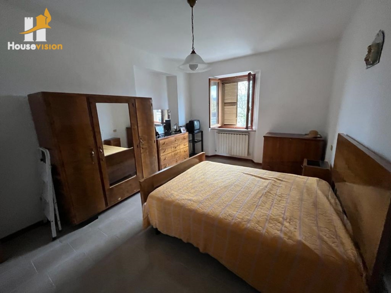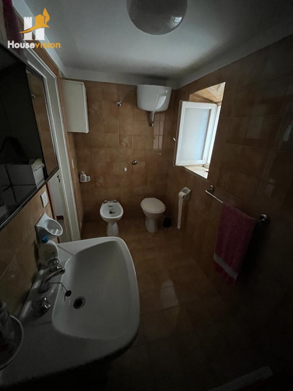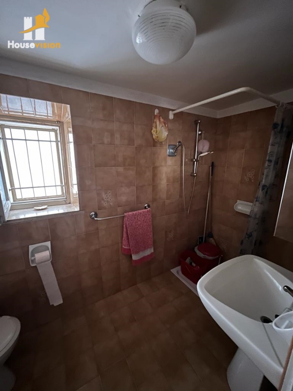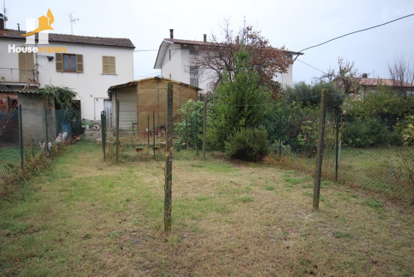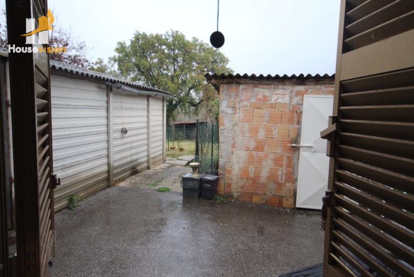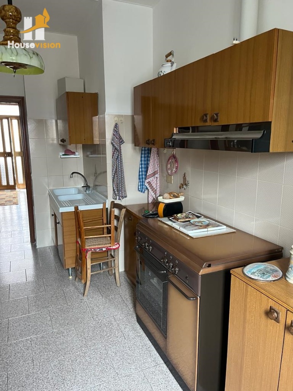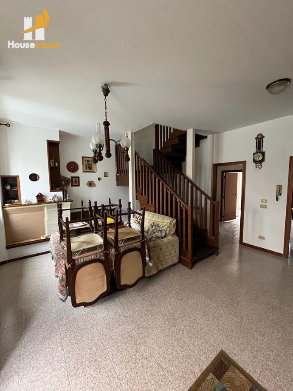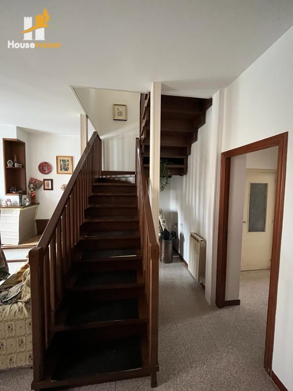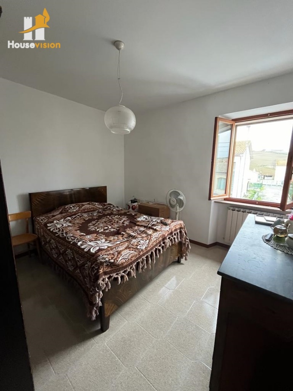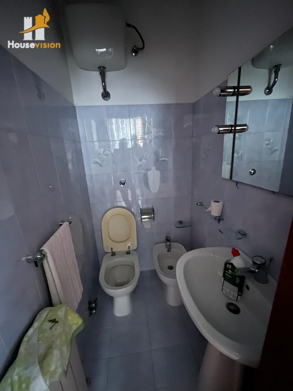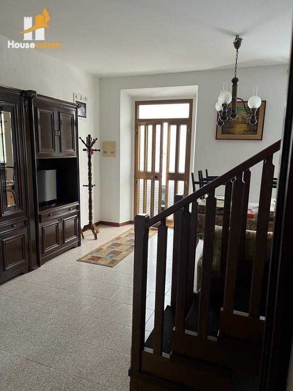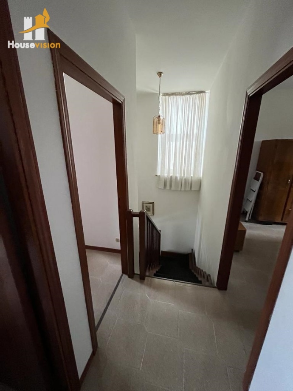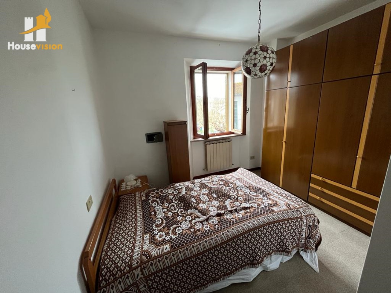Townhouse with garage and small garden
Overview
- Independent houses
- 2
- 1
- 122
Address
Open on Google Maps- City Serra de' Conti
Description
Ready to be lived in, this interesting property is on two levels and is adjoined only on one side by another house.
On the ground floor, from the main entrance you enter the living-dining room, while the more private kitchen is at the rear, as are the bathroom and the cellar/storage room, from which there is access through a second entrance to the garage and the green area of 180 sq m to be used as a garden or simply, if you have a four-legged friend, as a space for him to run around.
On the second floor there are the three bedrooms, two of which are doubles, and a small bathroom. The fixtures are wooden with double glazing and aluminium shutters, the heating is on methane with radiators in every room, the boiler from 2015 in excellent condition.
The ground floor measures 62 sq m commercial while the first floor measures 60 sq m commercial
External non brickwork garage 28 sqm
Details
Updated on August 7, 2025 at 10:35 am- Property ID: 700
- Price: IN TRATTIVA
- Dimensions of the property: 122 mq
- Camere: 5
- Bathrooms: 2
- Garage: 1
- Garage dimensions: mq 28
- Type: Independent houses
Additional details
- Dimensions of the garden: mq 180
- Dimensions of the balcony: 1
- Dimensions of the cellar: 1
- Dimensions of the porch: 1
Energy rating
- Energy rating: F
- A+
- A
- B
- C
- D
- E
-
| Energy rating FF
- G
- H
You might also like it
THE FARMHOUSE OF PITICCHIO
- €270.000
TENUTA SAN FORTUNATO
- €775.000
VILLA WITH POOL
- €540.000
In the heart of the Castle
- €45.000

