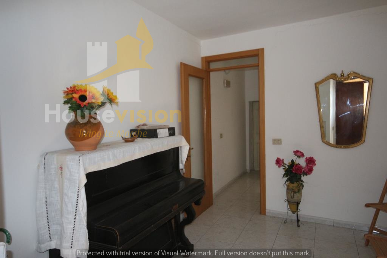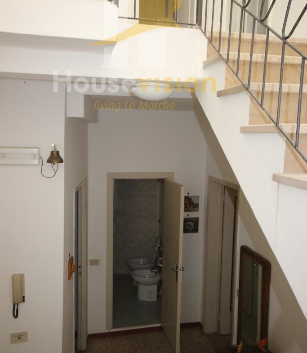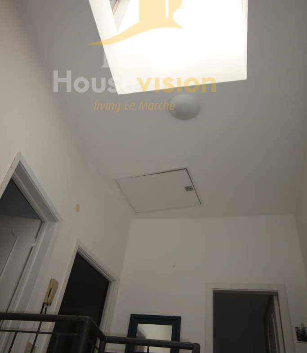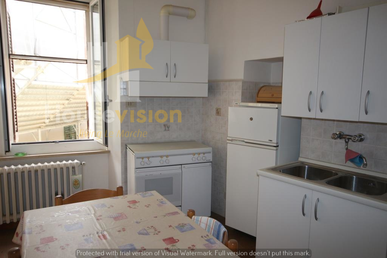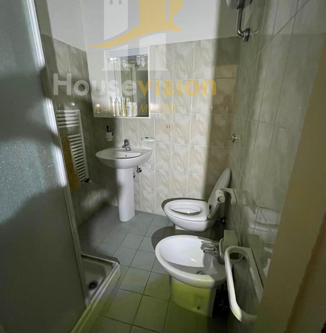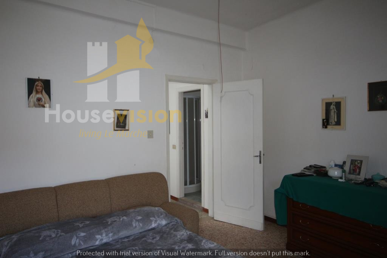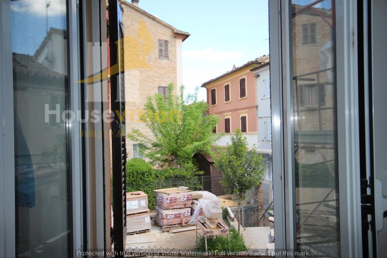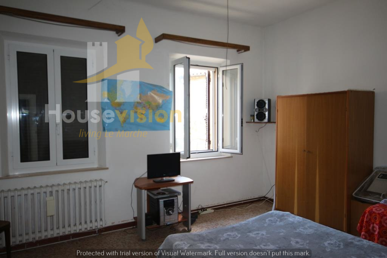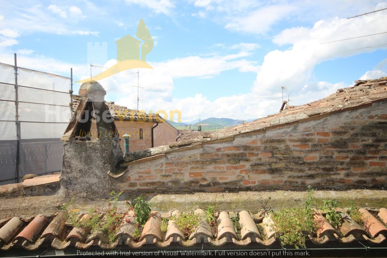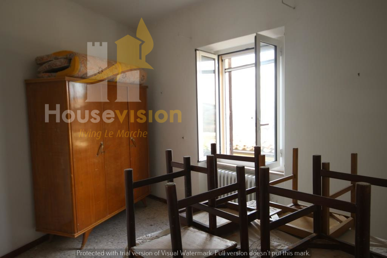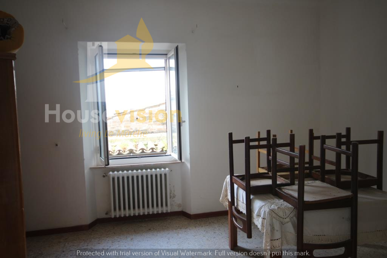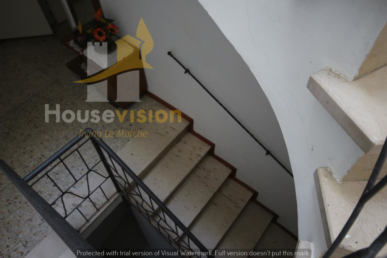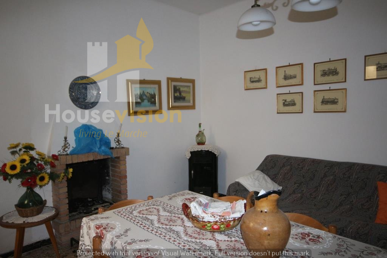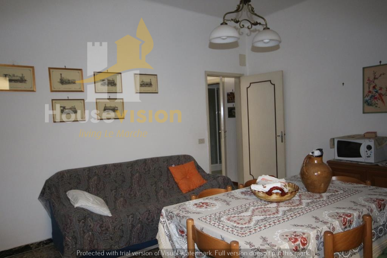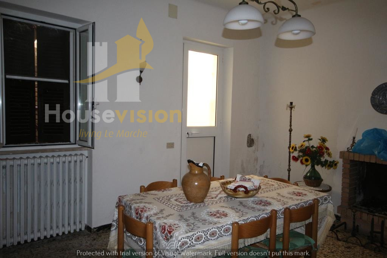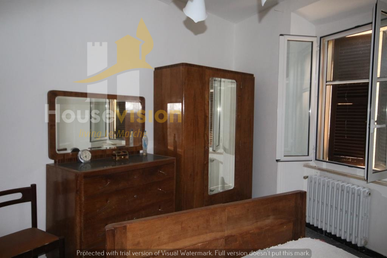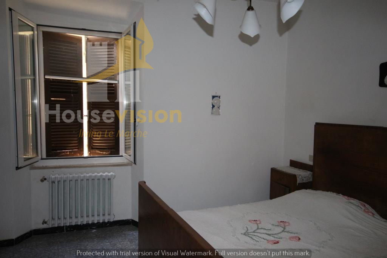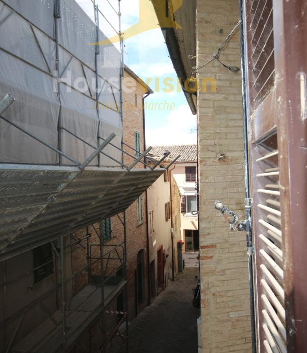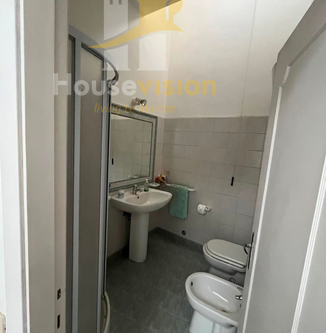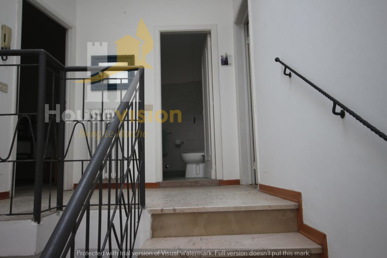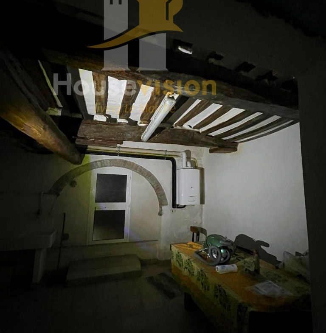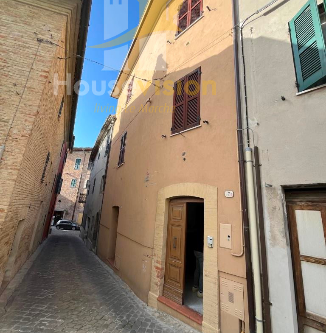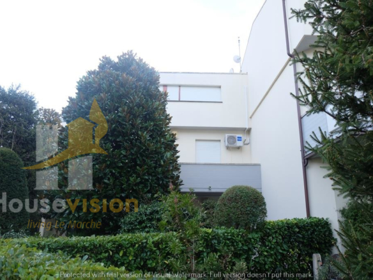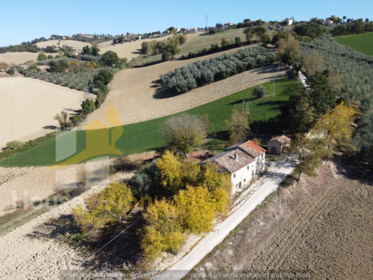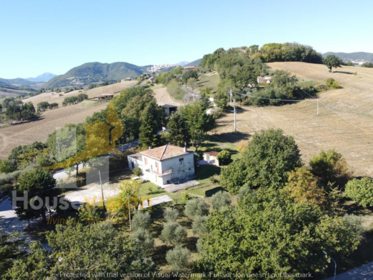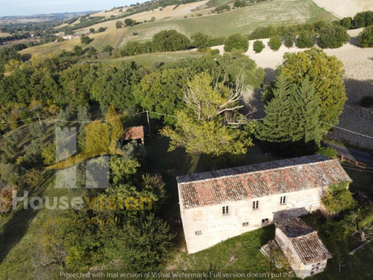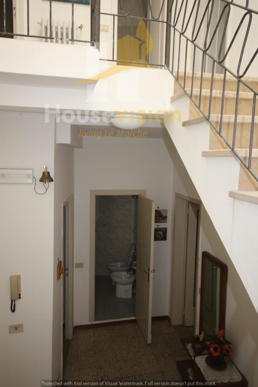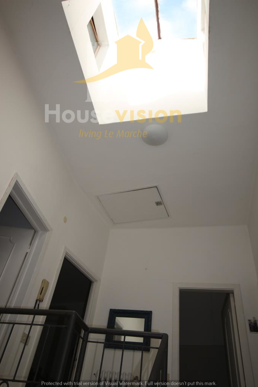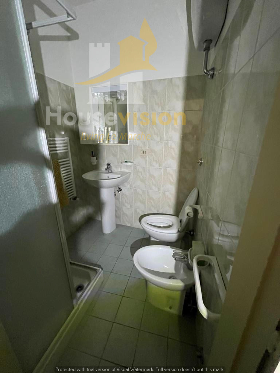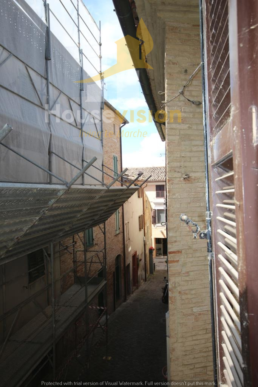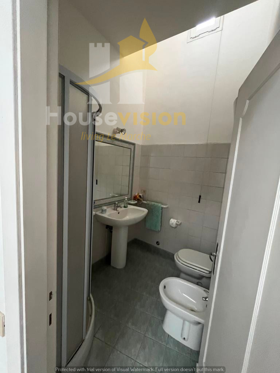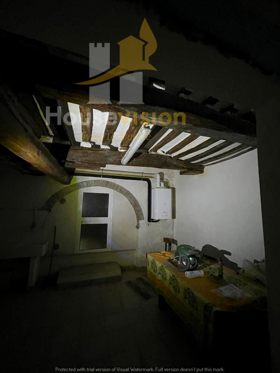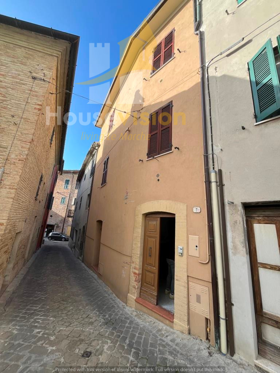Flat with special staircase
Overview
- 4
- 2
- 204
Address
Description
In the heart of Serra de’ Conti is for sale this ground-floor property, ready for habitation.
The entrance, on the ground floor, leads us into a large hallway, which also connects to the cellar, and through the peculiar marble-covered staircase with iron balustrade, we ascend to the first floor. On this level we find the kitchen, dining room, living room, a bathroom and a storeroom. Going up another floor we enter the sleeping area consisting of three bedrooms and a bathroom. The floors are made of grit, a material typical of historic town centres, the doors are made of wood and the window frames of aluminium with double glazing and mosquito nets, wooden shutters.
The roof, with sheathing, was redone in 2011, there is also an attic that can be inspected and accessed through a trap door.
The heating is on methane with radiators in every room.
The first floor and the second floor each measure 72 commercial square metres, while the cellar and the entrance on the ground floor measure 60 square metres.
Details
Updated on April 24, 2025 at 5:33 pm- Property ID: 101
- Price: €75.000
- Dimensions of the property: 204
- Bedrooms: 4
- Bathrooms: 2

