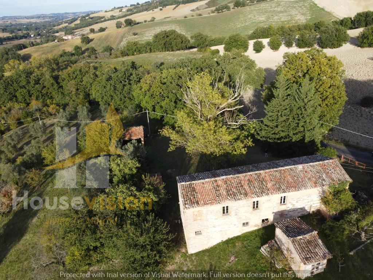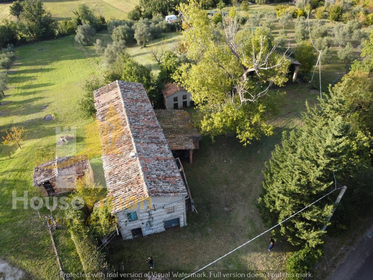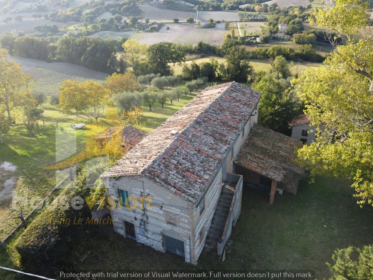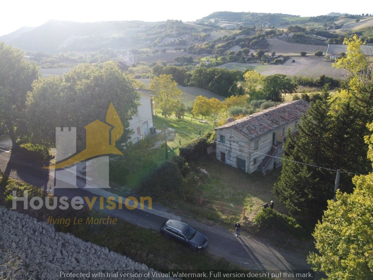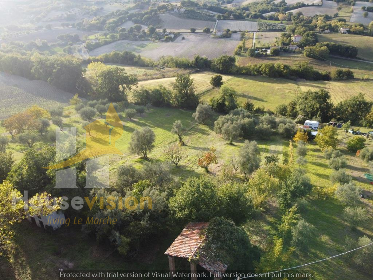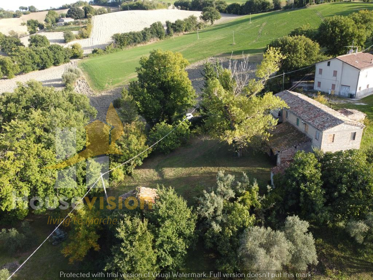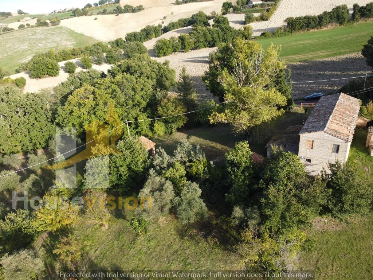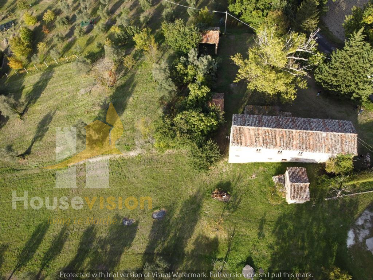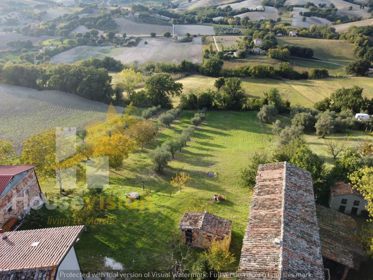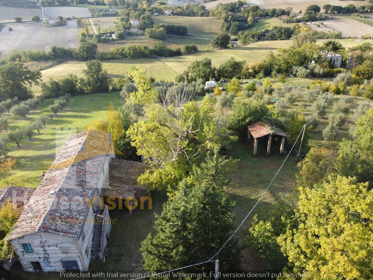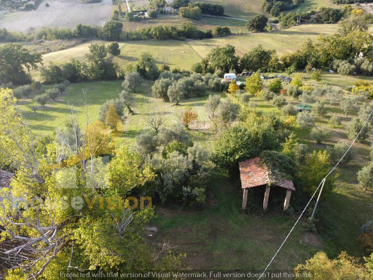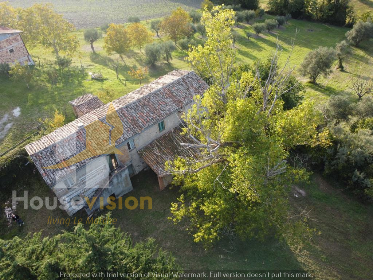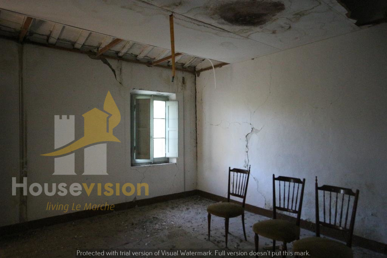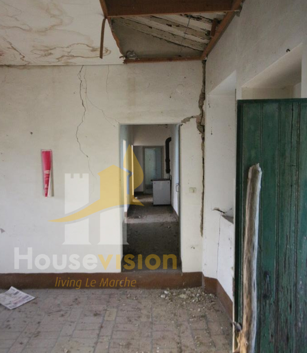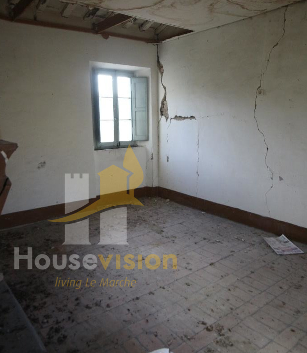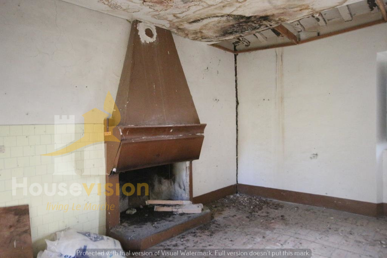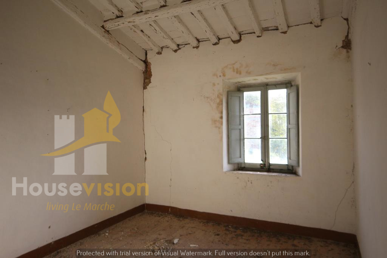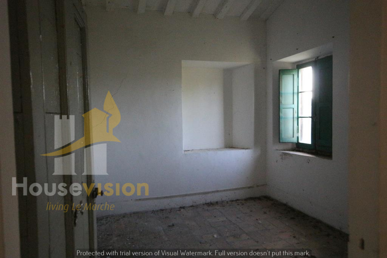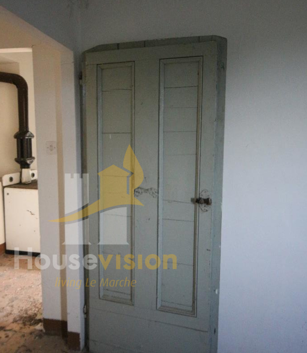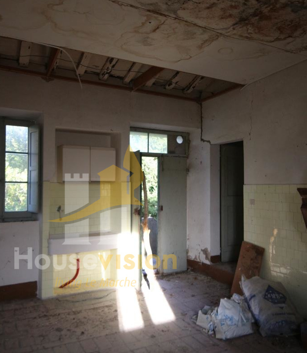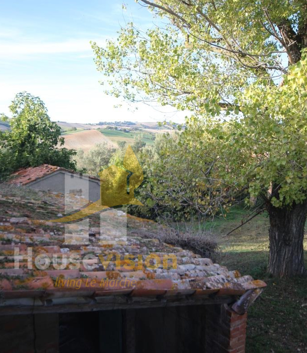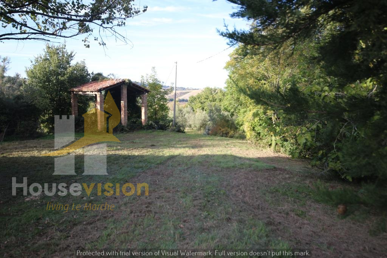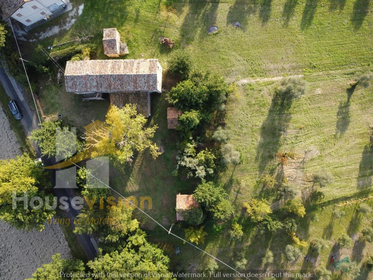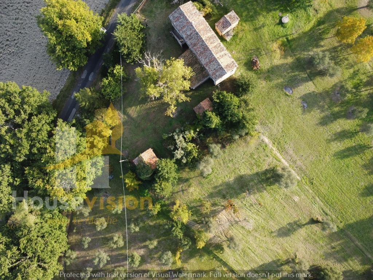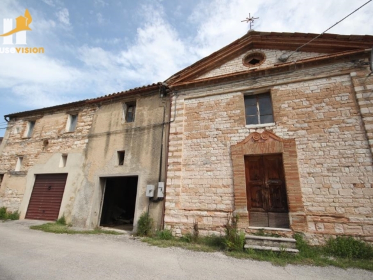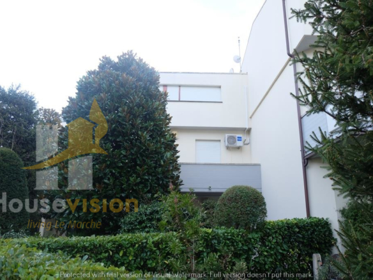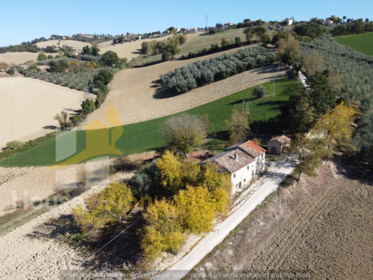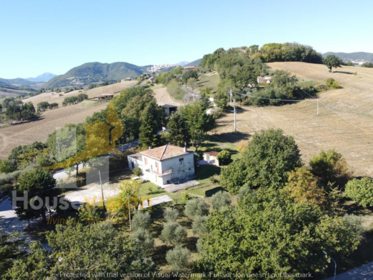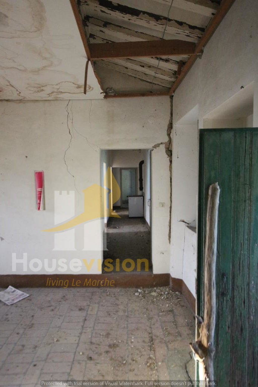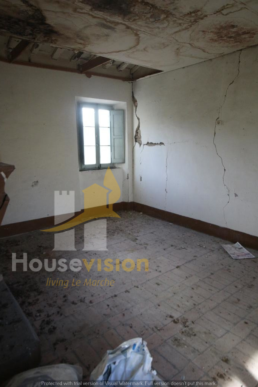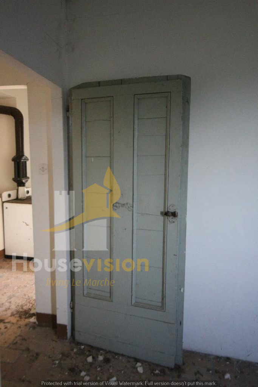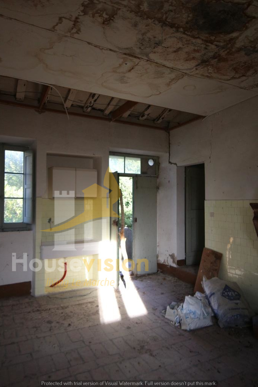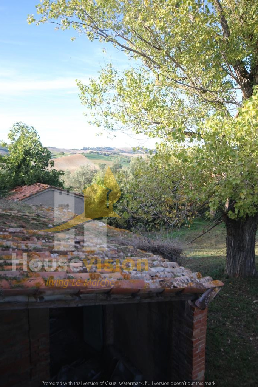CHARACTERISTIC STONE FARMHOUSE
Overview
- Independent houses, Rustics to be restored, Terrains, Villas and farmhouses
- 3
- 1
- 300
Address
Open on Google Maps- City Arcevia
Description
Located in the hills of Arcevia, this farmhouse with a characteristic external staircase and wood-burning oven for outdoor cooking is for sale. In addition to the main building, which is on two levels, the property also includes two outbuildings, a former barn measuring 28 square metres and a chicken coop/pigsty measuring 38 square metres. Also included in the price is 2,925 square metres of land with fruit trees and olive trees, ideally positioned for a swimming pool with enchanting views.
The farmhouse can be renovated without total demolition.
The living area is on the first floor, with direct access to the kitchen with fireplace, leading to the living room, while on the opposite side, a long corridor leads to three double bedrooms and ends in the bathroom. There are interesting original materials to be restored, such as terracotta floors, shuttered windows, internal doors and wooden beam ceilings and terracotta tiles.
The ground floor, used as a warehouse, storage area and animal stable, preserves the memory of working in the fields in years gone by.
Conveniently located with direct access from a paved road, it enchants with its ever-changing views.
Ground floor 175 m²
First floor 125 m²
Chicken coop-pigsty 38 m²
Shed 28 m²
Translated with DeepL.com (free version)
Details
Updated on October 15, 2025 at 4:51 pm- Property ID: 109
- Price: €110.000
- Dimensions of the property: 300
- Ground surface: 2925
- Bedrooms: 3
- Bathroom: 1
- Type: Independent houses, Rustics to be restored, Terrains, Villas and farmhouses

