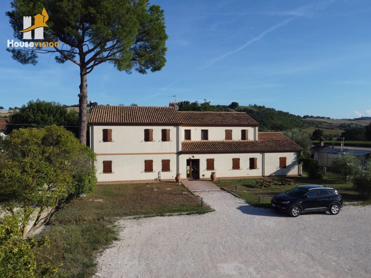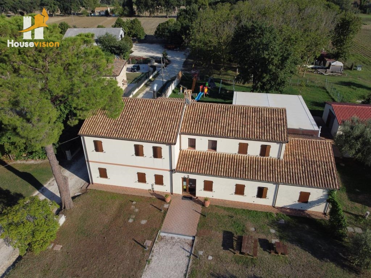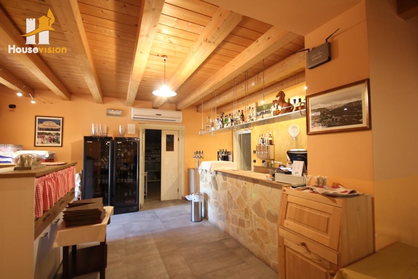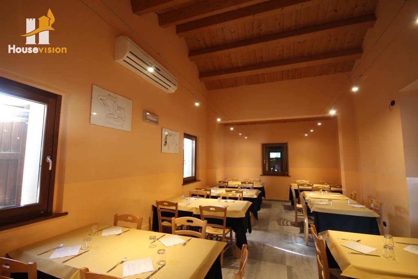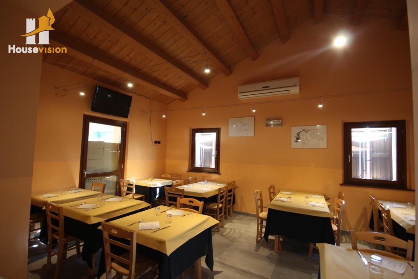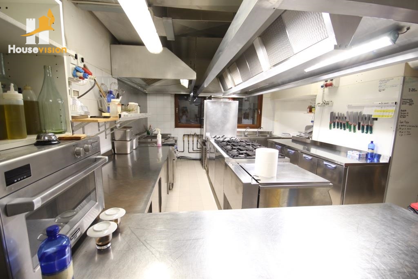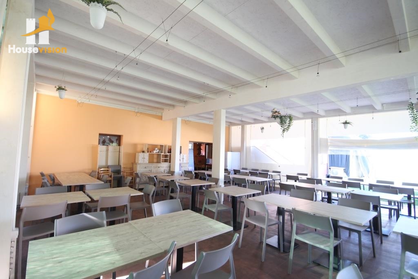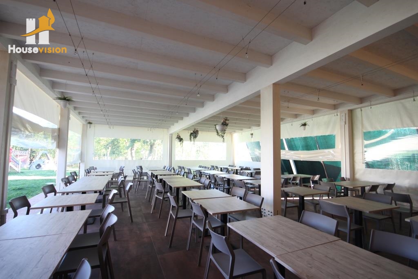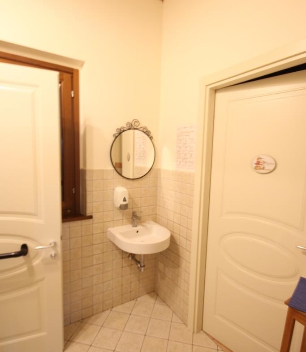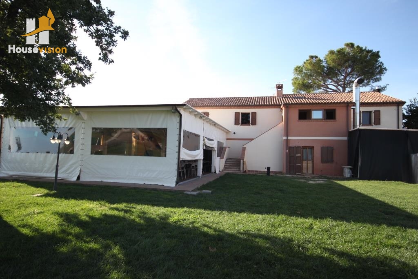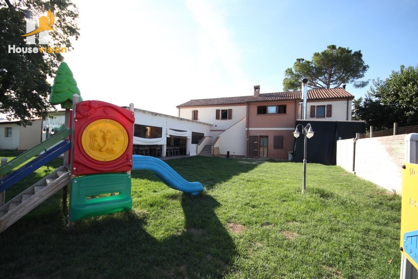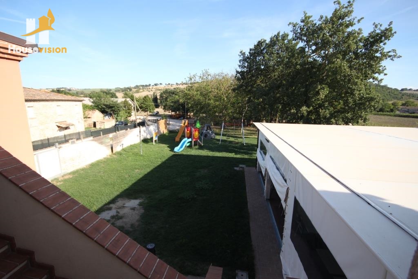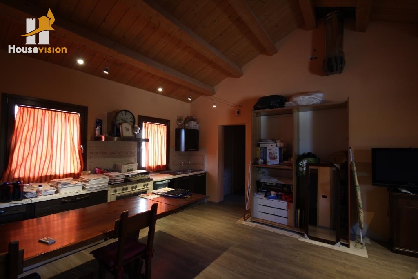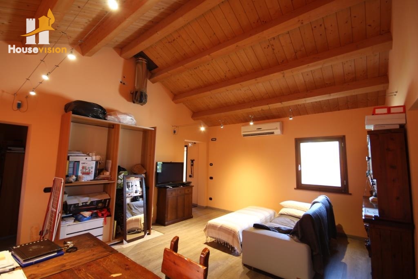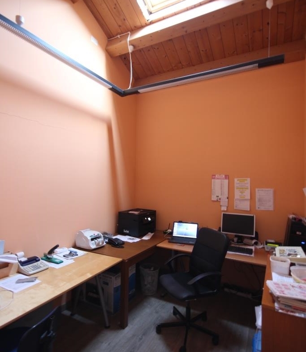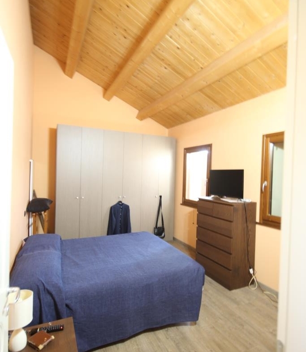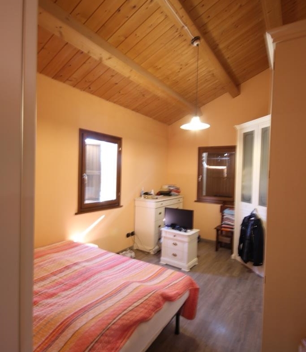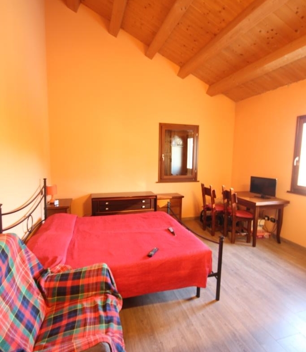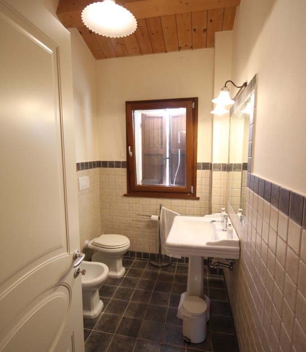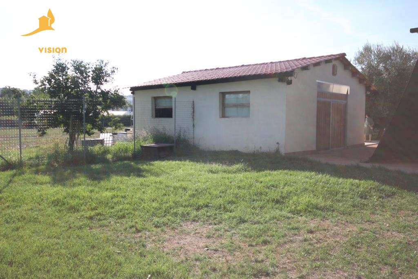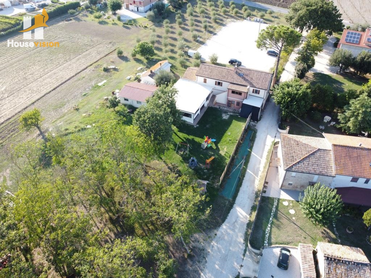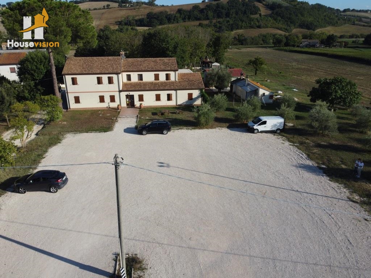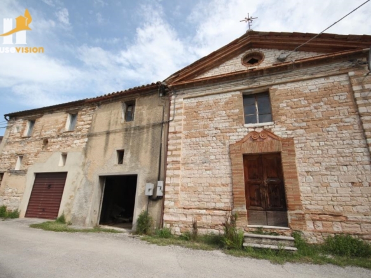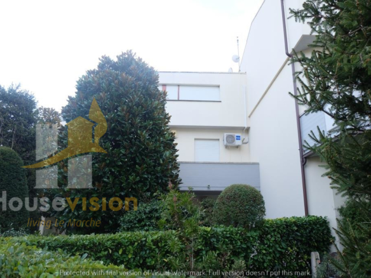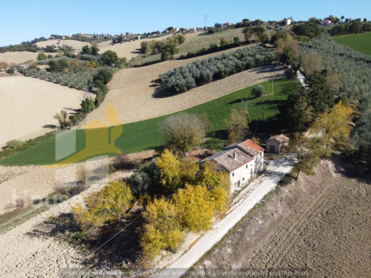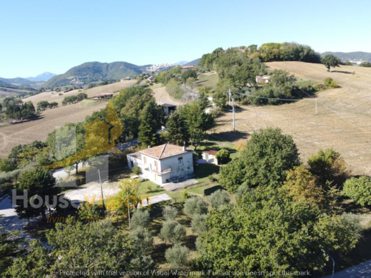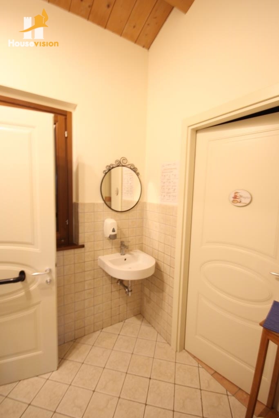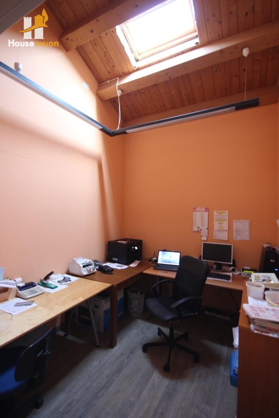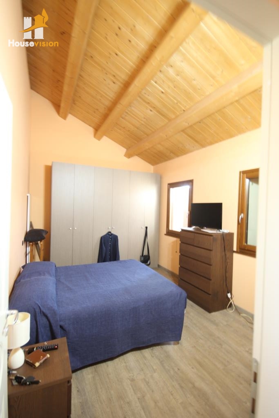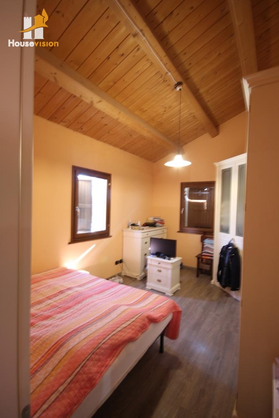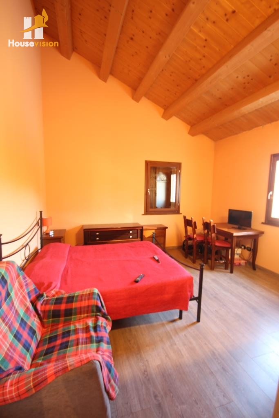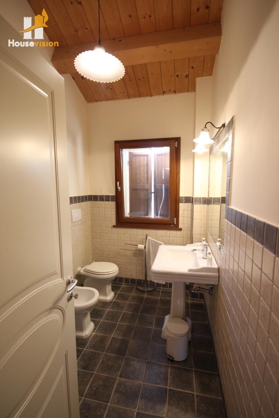Completely renovated farmhouse-farmhouse
Overview
- Accommodation activities, Apartments, Independent houses, Villas and farmhouses
- 5
- 0
- 400
Address
Open on Google Maps- City Corinaldo
Description
Completely renovated farmhouse for commercial use but also suitable as a private home due to its characteristics. The typical Marche farmhouse style has been deliberately preserved, with buildings of different heights and an external staircase leading to the first floor.
Located in a completely flat and easily accessible area, the property comprises, on the ground floor, the commercial part; entrance hall, bar, toilets, large dining room and veranda overlooking the large garden, also equipped with outdoor games, all fenced in to ensure peace and quiet for customers with children or pets. Also on this level is the kitchen, an essential space where the raw ingredients, reared and grown on site, are prepared. The property includes 13,000 square metres of land with a well.
An external staircase leads up to the first floor, where the entrance hall opens onto the living room-dining room-kitchen. To the right and left of the living area are four large bedrooms, two bathrooms and a study. The intermediate and top floors are wooden, as are the doors and double-glazed windows.
The entire farmhouse has underfloor heating and cooling.
In addition to the main building, which has a total floor area of 400 square metres, there are two other structures: a 58-square-metre tool shed, which can also be used as a garage, and another 38-square-metre storage room with a wood-burning oven.
For further information, please contact the agency.
Translated with DeepL.com (free version)
Details
Updated on January 21, 2026 at 10:09 am- Property ID: 349
- Price: €830.000
- Dimensions of the property: 400 mq
- Ground surface: 13000
- Bathrooms: 5
- Garage: 0
- Garage dimensions: 1
- Type: Accommodation activities, Apartments, Independent houses, Villas and farmhouses
Additional details
- Dimensions of the garden: 1
- Dimensions of the terrain: mq 13000
- Dimensions of the balcony: 1
- Dimensions of the cellar: 1
- Dimensions of the porch: 1
- Dimensions of the annex: mq 38
Energy rating
- Energy rating: G
- A+
- A
- B
- C
- D
- E
- F
-
| Energy rating GG
- H

