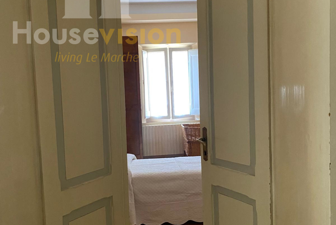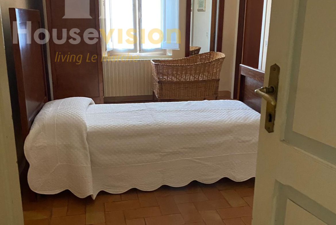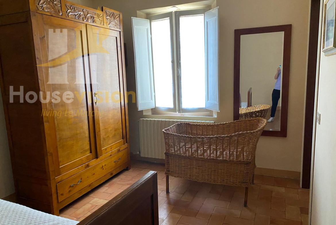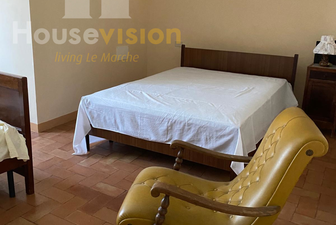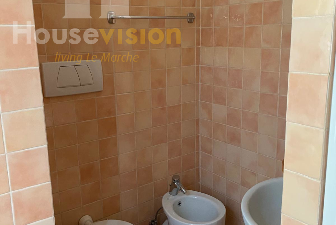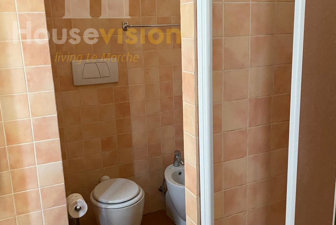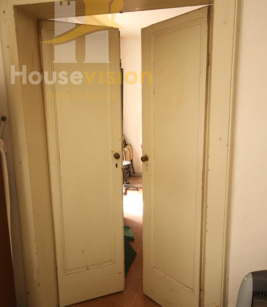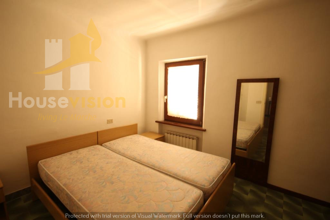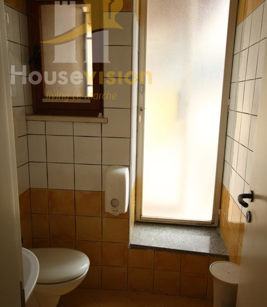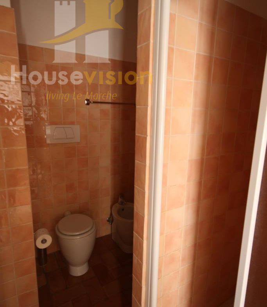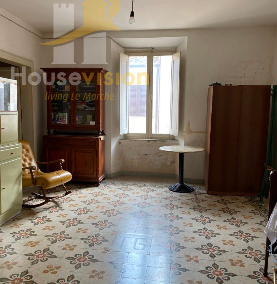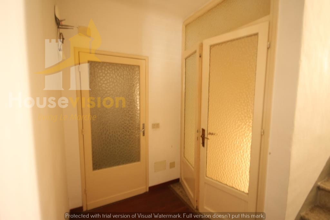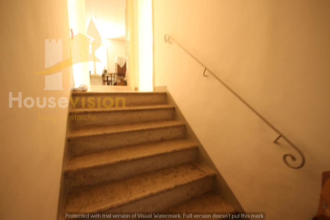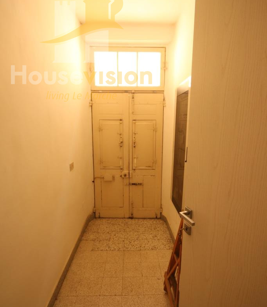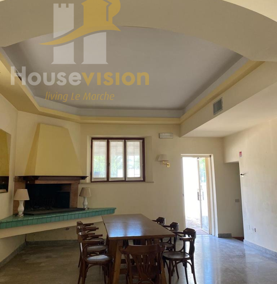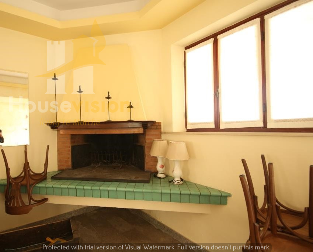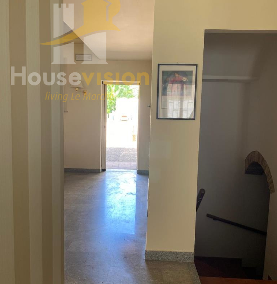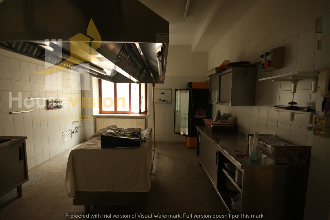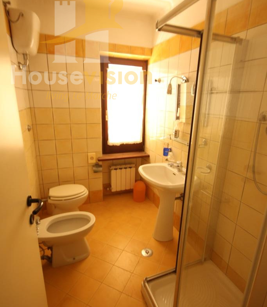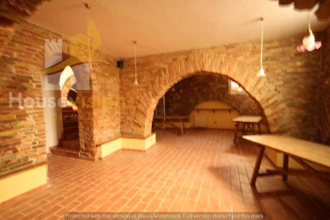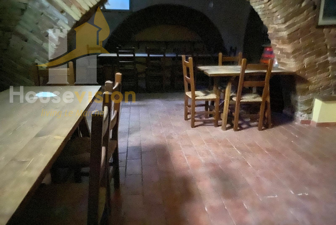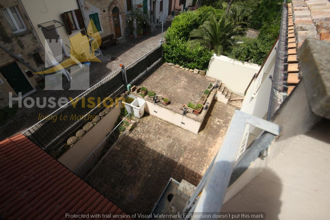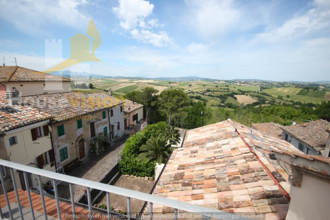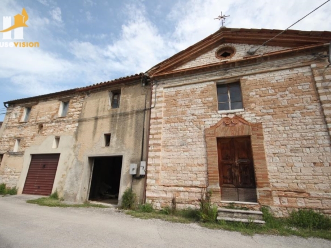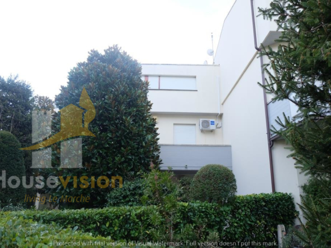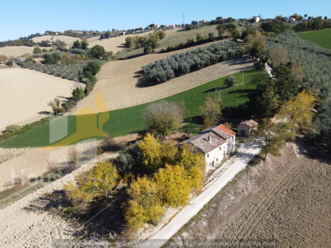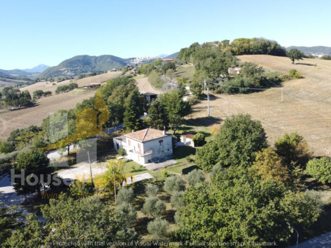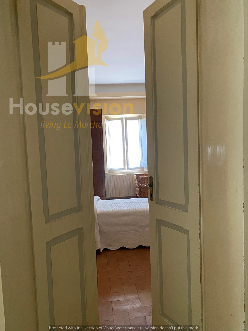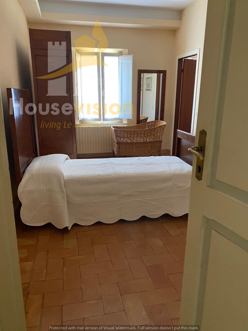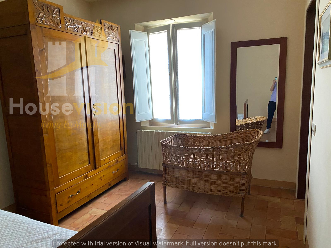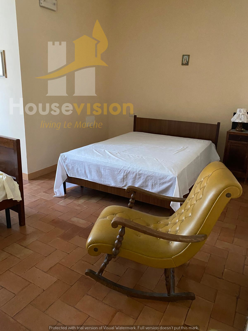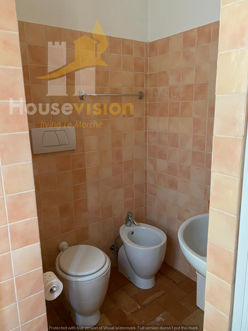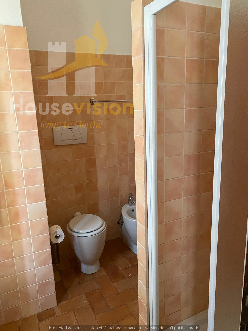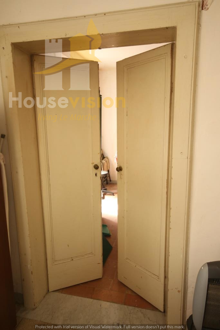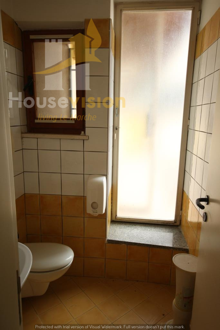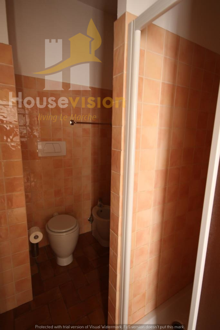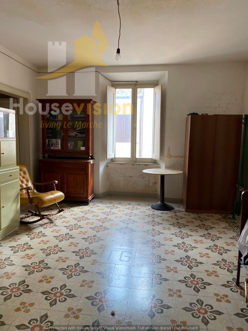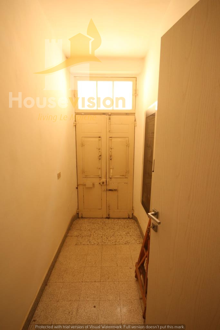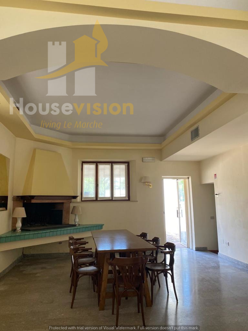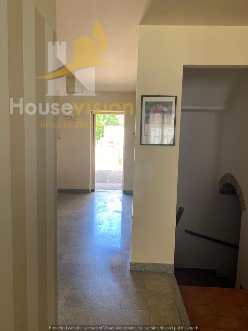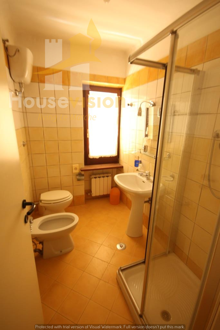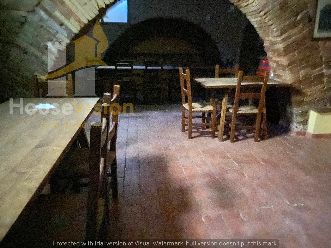IN THE HEART OF BARBARA
Overview
- Apartments, Apartments in villages and castles, Independent houses
- 4
- 2
- 500
Address
- City Barbara-AN-
Description
Renovated at the end of the 1990s and ready to be lived in, this interesting ground-floor property has three floors.
The living area is on the ground floor, the sleeping area, which has installations for a kitchen, is on the first floor. While in the basement, the old cellars have been brought back into view. Each of these three levels has its own exclusive entrance, so that the property, if desired, can be divided into two separate and independent flats. Or, it can be converted into a commercial activity on the ground floor and a residence on the first floor.
Entering from one of the entrances, one is greeted by the large and bright living area, characterised by the large fireplace, convenient not only for heating but also for cooking. This room overlooks an internal courtyard, an exclusive space and ideal for dinners and summer evenings to be spent, also, in the company of friends. On this floor are the bathrooms, the kitchen, the staircase leading to the old cellars, to which the brick walls have been restored, and a storage room. With little work, the ground floor can be converted into a flat. Another internal staircase connected to the second entrance leads to the first floor, where the sleeping area is organised with four bedrooms, two bathrooms and two multi-purpose rooms (panoramic balcony). The materials are all original, giving the rooms the warm atmosphere of a bygone era, grit and terracotta floors and stairs, wrought iron handrails. Wooden doors with brass handles, wooden window frames with shutters and interior blinds. Ideal situation for those who want to live in tranquillity, close to amenities and services, the city of Senigallia is only 25 km away. The property measures a total of 500 commercial square metres plus 62 square metres of private courtyard.
Translated with DeepL.com (free version)
Translated with DeepL.com (free version)
Details
Updated on June 9, 2025 at 5:05 pm- Property ID: 110
- Price: €195.000
- Dimensions of the property: 500
- Bedrooms: 4
- Bathrooms: 2
- Type: Apartments, Apartments in villages and castles, Independent houses

