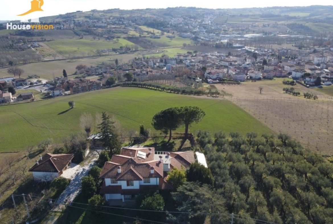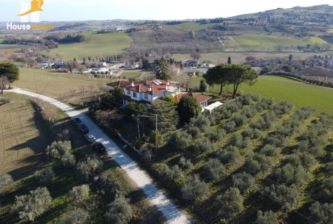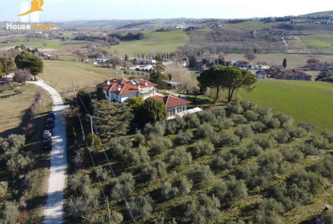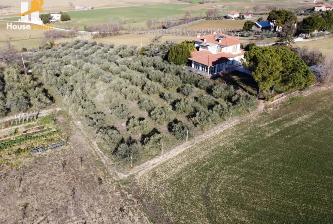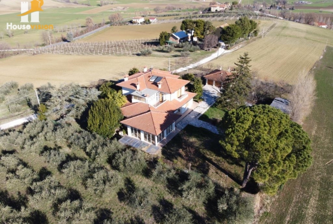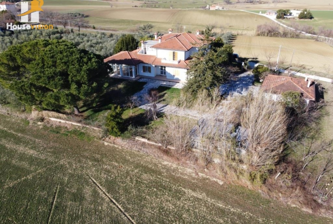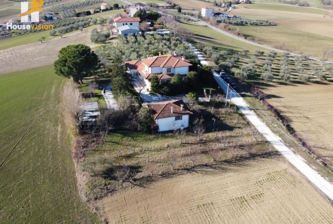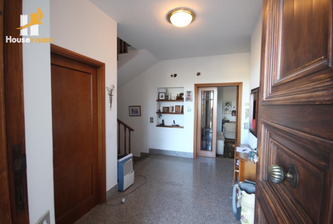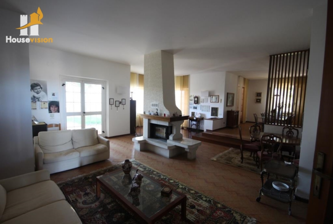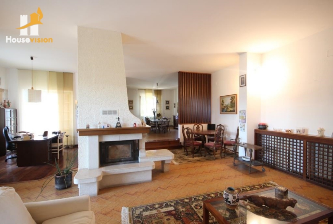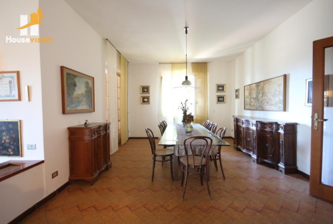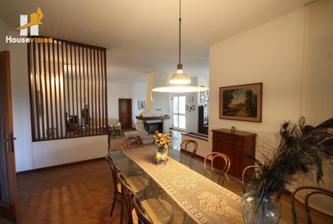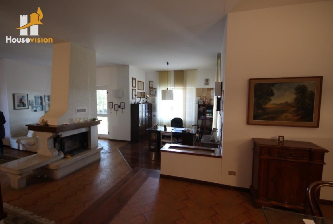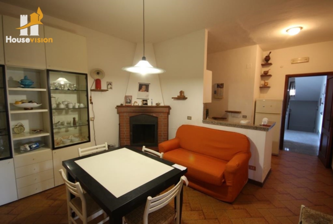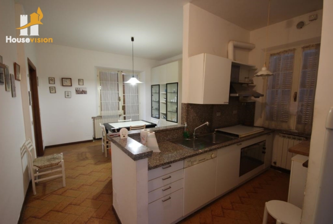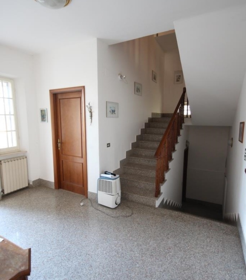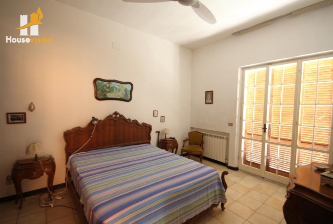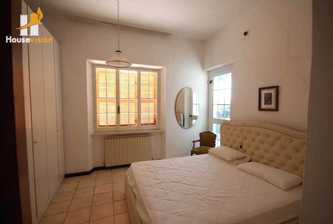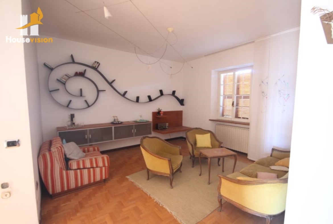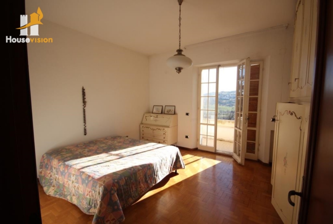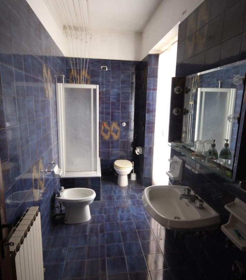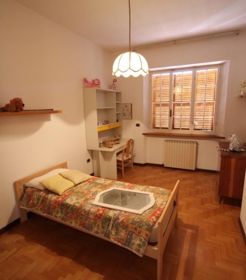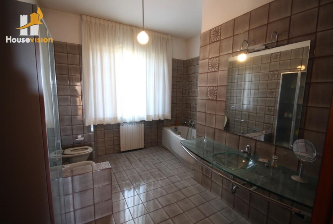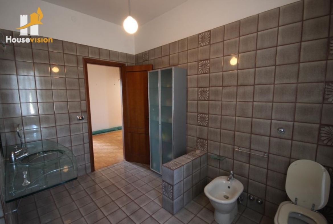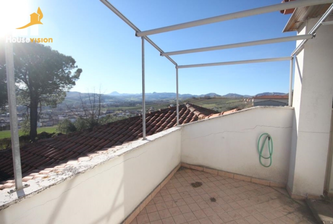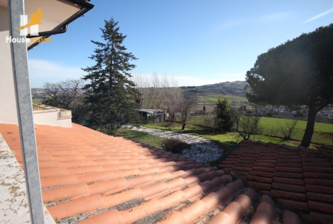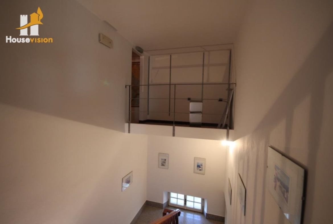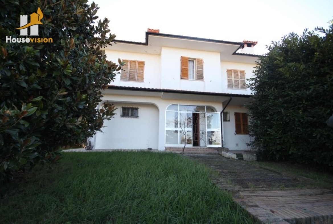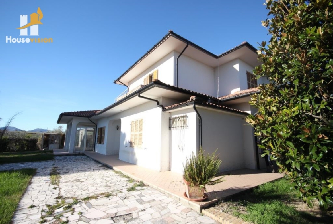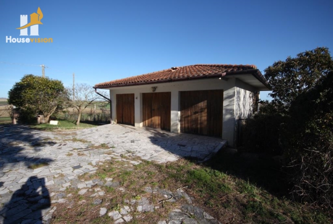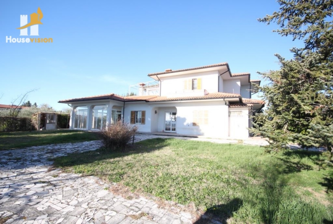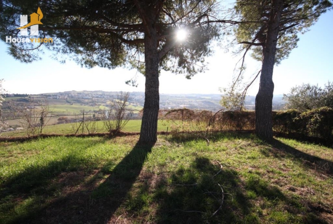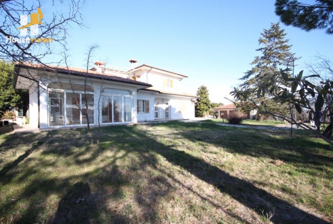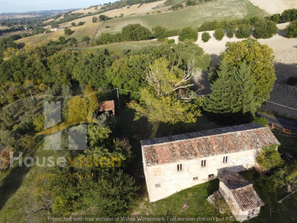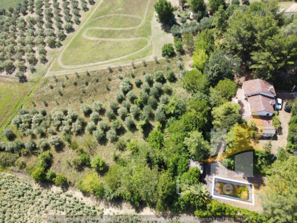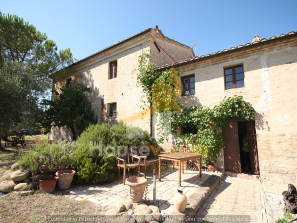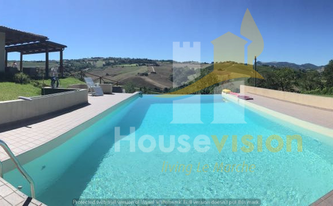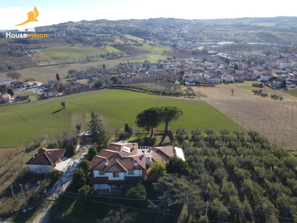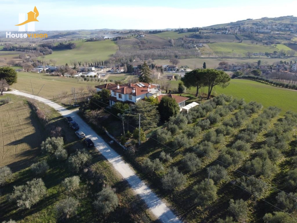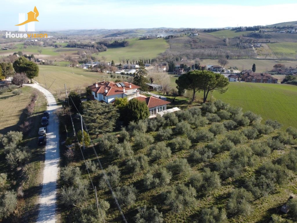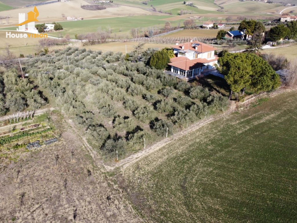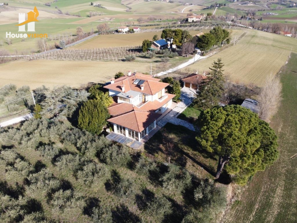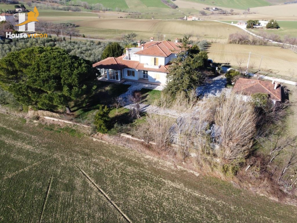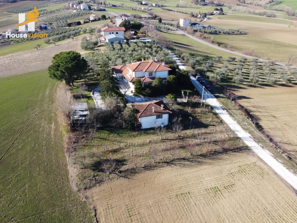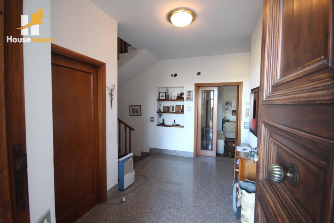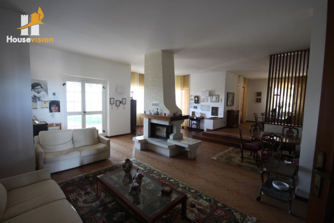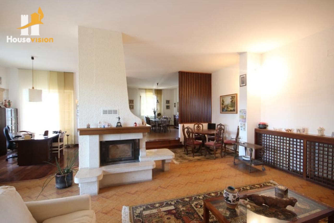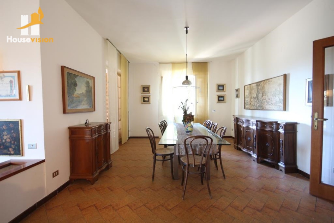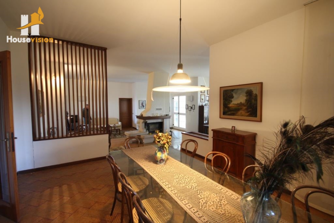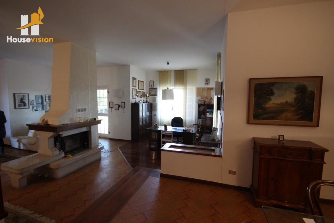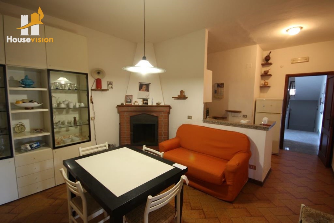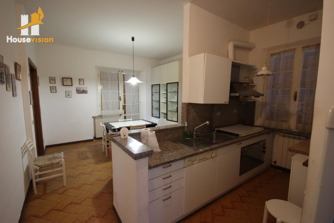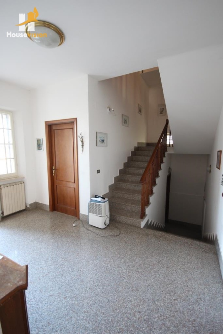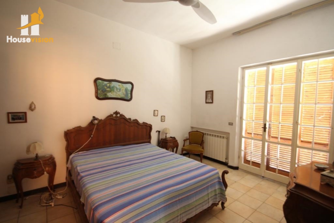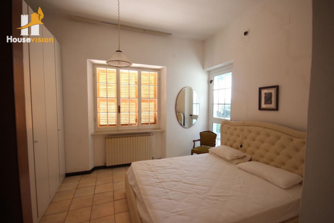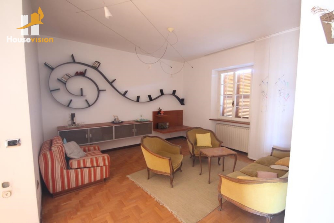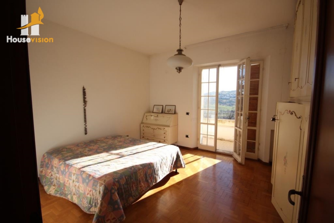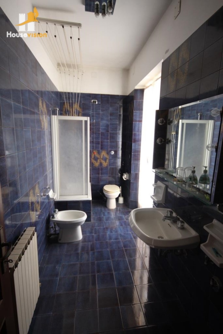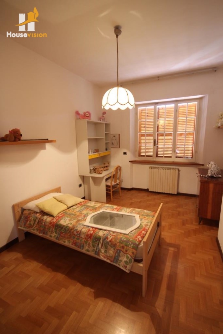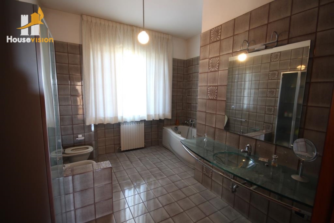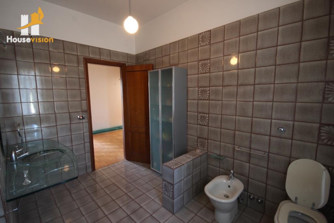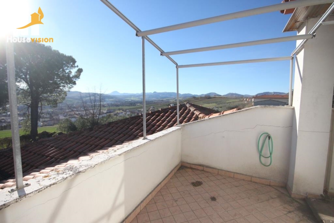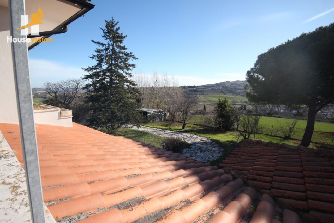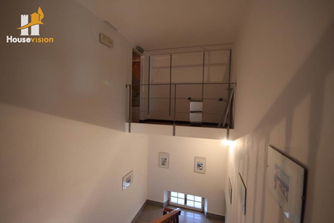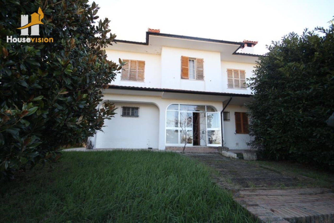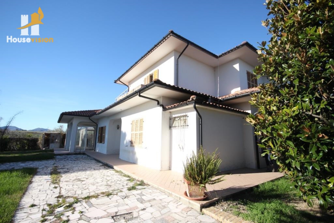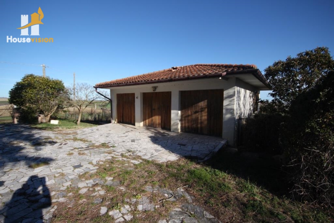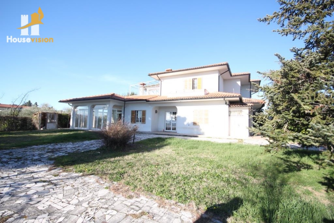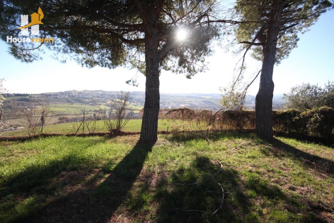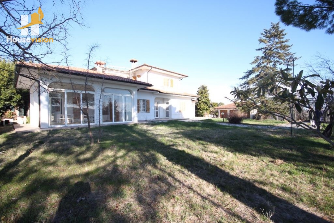LARGE VILLA with olive grove
Overview
- Villas and farmhouses
- 5
- 1
- 400
Address
Open on Google Maps- City Serra de' Conti
Description
From the top of the hills dominates this villa with a view of Serra de’ Conti.
The property, built in the mid-1970s, is still very much up-to-date. On the ground floor, the large spaces of the living area such as the living room, dining room, study, overlook the large veranda and the garden connected to the 2000 sqm olive grove. Also on this floor, which has a commercial surface area of 250 square metres, is a comfortable kitchen, two bathrooms and a room that can be used as a guest room.
Going up the staircase, on the first floor, 115 sqm, you are greeted by a spacious room, now used as a multi-purpose room, but if necessary it can be converted into a third bedroom, since at the moment on this level, there are two bedrooms. Completing the floor is a passage-library that overlooks the double height of the staircase, two bathrooms and a terrace with a spectacular 31 sqm panoramic view.
In the garden, to the left of the villa entrance, is the garage that can accommodate up to three cars, with a small bathroom. The flat garden is fenced and has gates, driveway and pedestrian, electric, as well as lighting. The rest of the land for sale is planted with approximately 60 olive trees.
In the basement of 35 sqm is the cellar.
Heating is on methane, in the living room there is a double-sided fireplace with glass and another fireplace is in the kitchen. The window frames and shutters are made of wood. The property is sold unfurnished.
Details
Updated on July 11, 2025 at 10:22 am- Property ID: 664
- Price: €340.000
- Dimensions of the property: 400 mq
- Camere: 10
- Bathrooms: 5
- Garage: 1
- Garage dimensions: mq 51
- Type: Villas and farmhouses
Additional details
- Dimensions of the garden: mq 2700
- Dimensions of the terrain: mq 2000
- Dimensions of the balcony: mq 31
- Dimensions of the cellar: mq 35
- Dimensions of the porch: mq 7
You might also like it
CHARACTERISTIC STONE FARMHOUSE
- €110.000
THE FARMHOUSE OF PITICCHIO
- €260.000
TENUTA SAN FORTUNATO
- €675.000
VILLA WITH POOL
- €540.000

