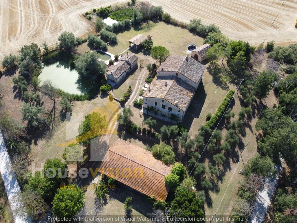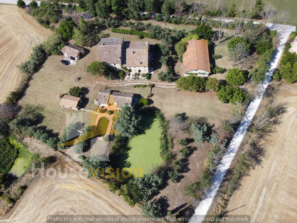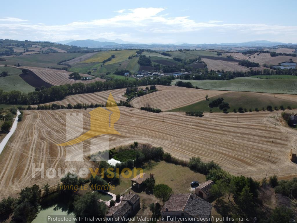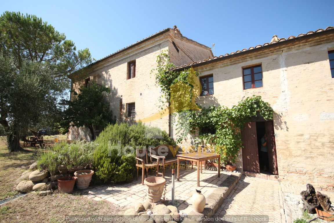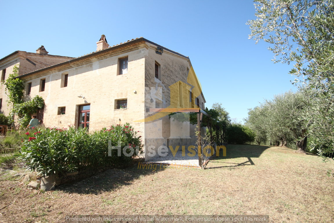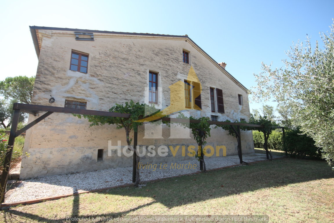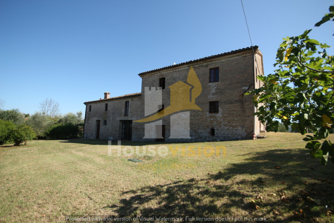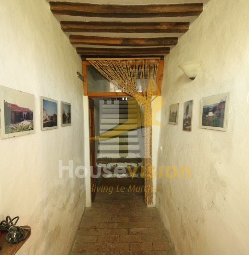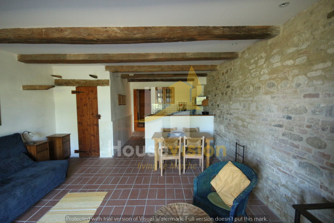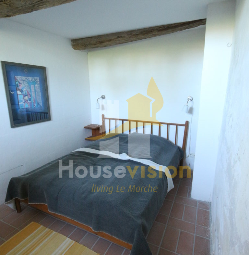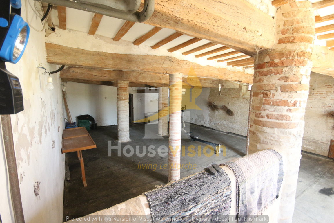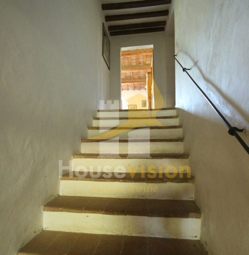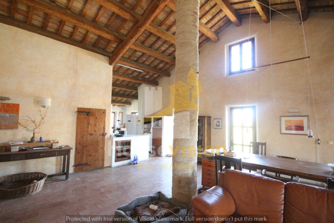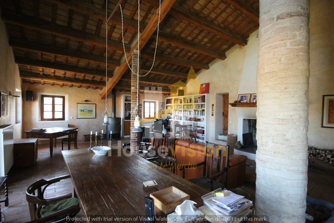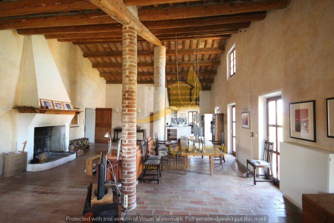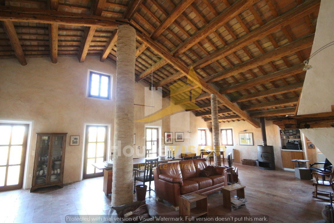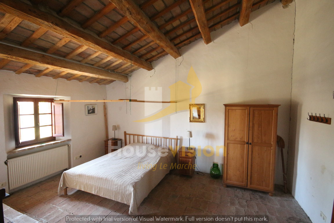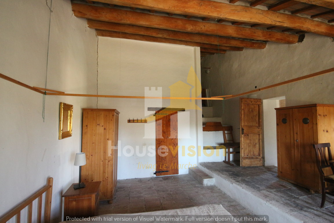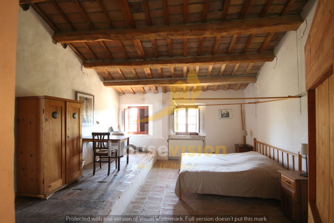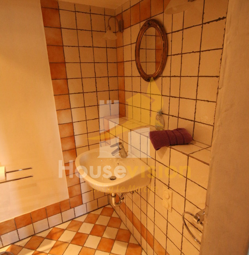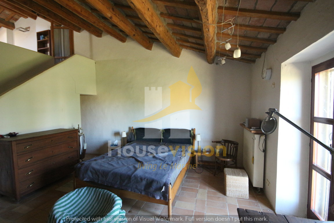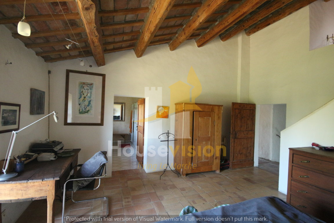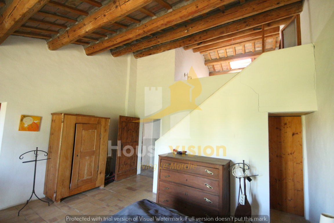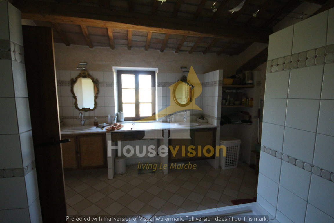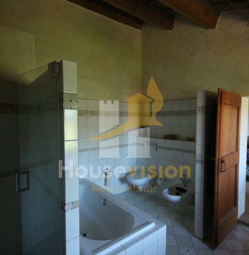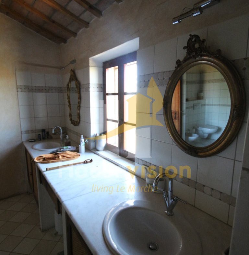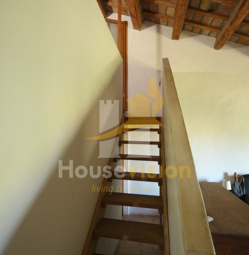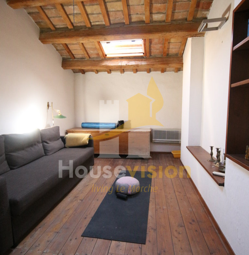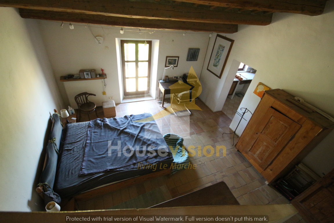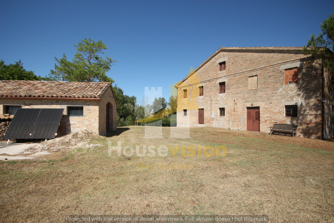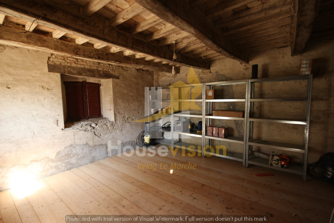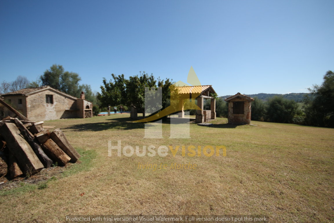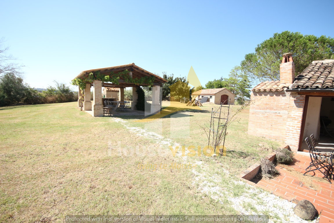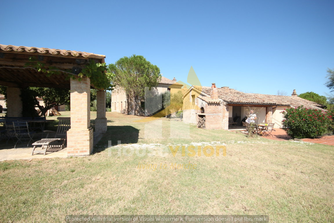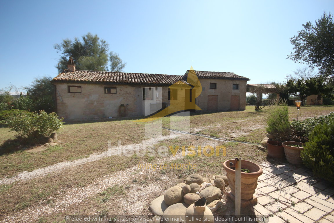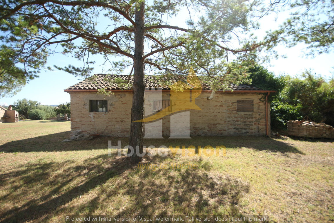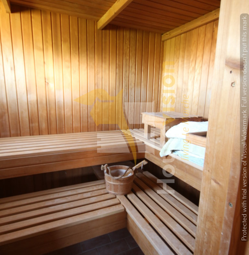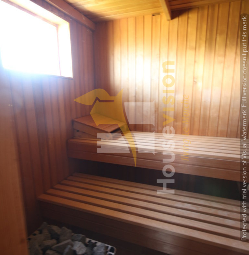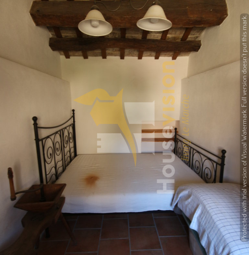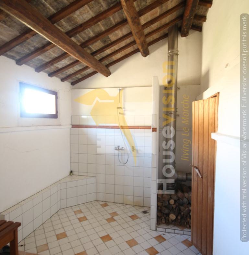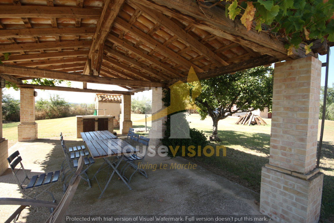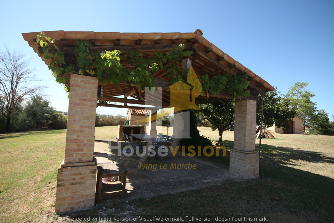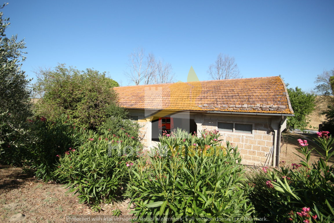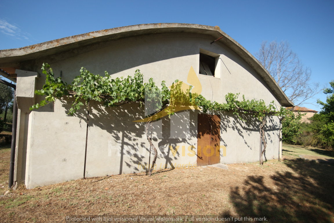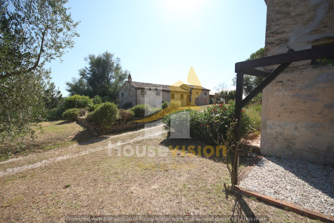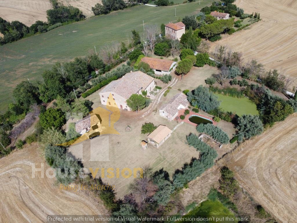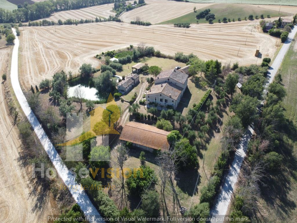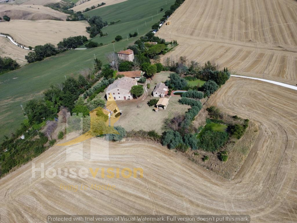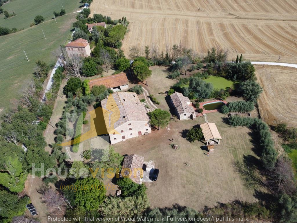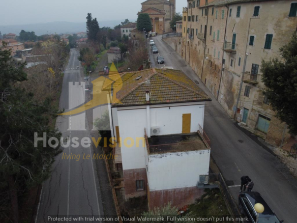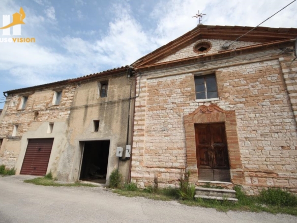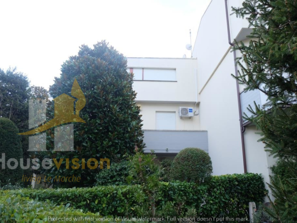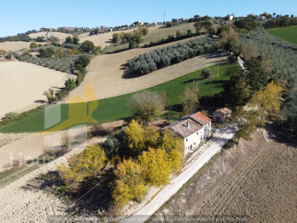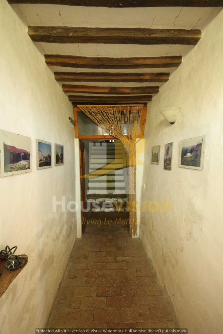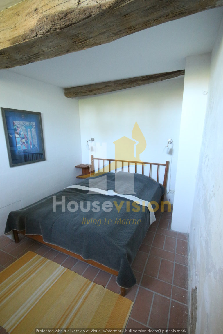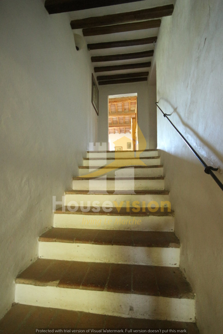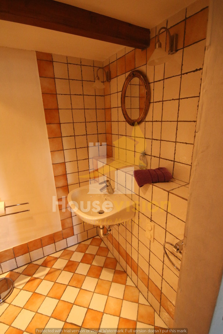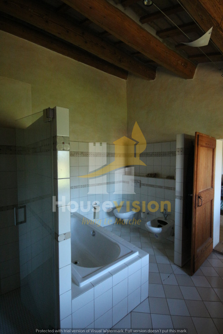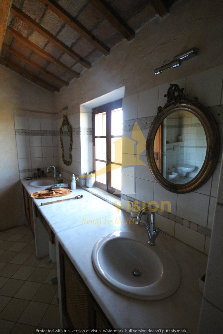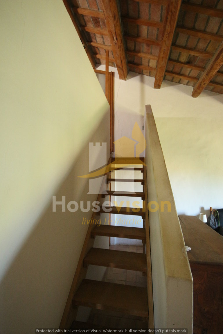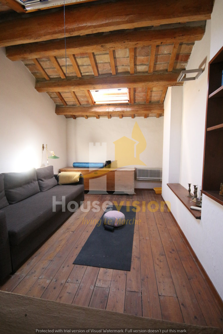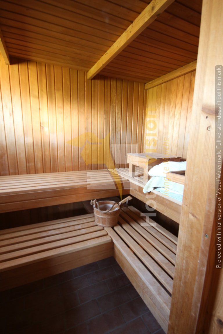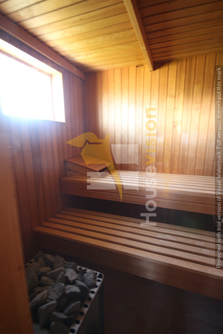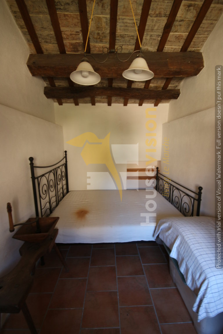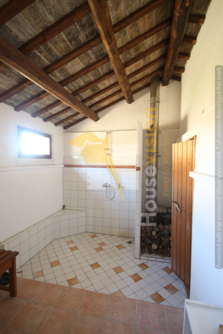TENUTA SAN FORTUNATO
Overview
- Accommodation activities, Historic houses, Independent houses, Rustics to be restored, Terrains, Villas and farmhouses
- 5
- 5
- 246
- 1176
Address
- City Montecarotto
- POSTAL CODE 60036
Description
A charming complex consisting of several buildings with a total commercial area of 1176 square metres, set in 10,000 square metres of land in the open countryside of Montecarotto with views of the Apennines.
The property consists of two residential units, one of which has been conservatively renovated using original materials. The ground floor of the main building houses an independent apartment to the left of the entrance, while on the opposite side, the large 72 square metre living room with brick columns can be converted into an apartment or left as a multi-purpose room. On this level, there are also the utility rooms and the boiler room. Going up to the first floor, on the right is the impressive 86 m² living room, where everything is spectacular: the height, the fireplace, the bathrooms, the cast iron stove, the wooden beam ceiling and terracotta tiles. The master bedroom with loft and walk-in wardrobe has its own private bathroom with double sink, while the guest bedroom, also with bathroom, is accessed from the living room.
The other residential unit, the highest one, needs renovation work. Currently, the roof has been restored and insulated. In this building, which is over 300 years old, history is clearly visible, starting from the basement, where there is a natural water vein, and the entrance at the rear, with a characteristic external staircase enclosed by a courtyard over the years. On the ground floor, there is a workshop and a warehouse totalling 100 square metres, while on the first and second floors, it is possible to create three apartments. A completely open structure (a former rural barn measuring 35 square metres) dominates the centre of the courtyard and is undoubtedly the hub around which the entire complex revolves. Especially in summer and in the mid-seasons, it is the most lived-in part of the property. The presence of an outdoor wood-burning fireplace and water means that you can organise parties here or simply relax with a cool glass of Verdicchio wine and a book. From this spot, the view is breathtaking in every season.
Another 60 m² annex with a rebuilt roof could be converted into an additional dwelling, currently used as a tool shed.
Yet another building, next to the swimming pool, which is heated and cooled by a solar system, currently houses a wood-fired sauna, a relaxation room with a massage bed, indoor and outdoor showers and provisions for kitchen facilities, measuring 95 square metres.
Finally, there is a large 246 m² warehouse that can also be used as a garage or, why not, as a padel court.
The estate, with its buildings and land planted with native species, olive trees, mulberry trees, tamarisk trees and pine trees, and its privileged location, is the ideal setting for starting a hospitality business.
Montecarotto 5 km
Serra de’ Conti 10 km
The velvet beach of Senigallia 30 km
Ancona Airport 30 minutes
Details
Updated on February 2, 2026 at 3:19 pm- Property ID: 108
- Price: €675.000
- Dimensions of the property: 1176
- Ground surface: 10000
- Bedrooms: 5
- Bathrooms: 5
- Garages: 246
- Type: Accommodation activities, Historic houses, Independent houses, Rustics to be restored, Terrains, Villas and farmhouses

