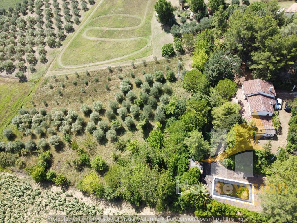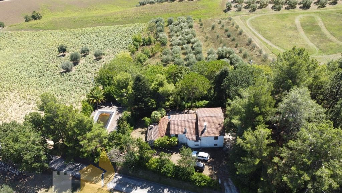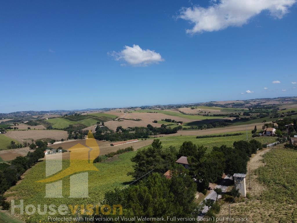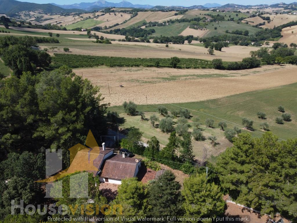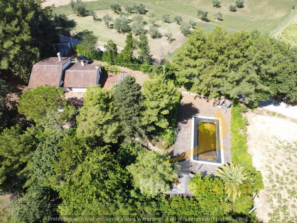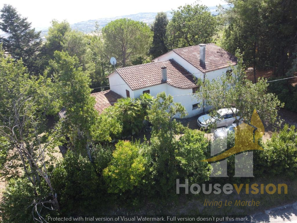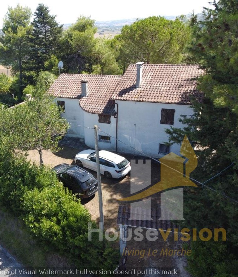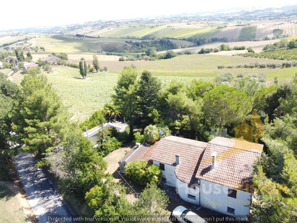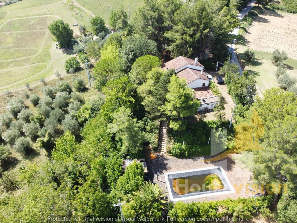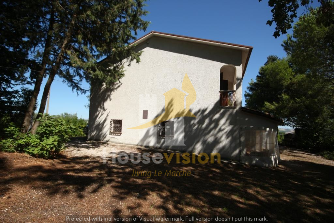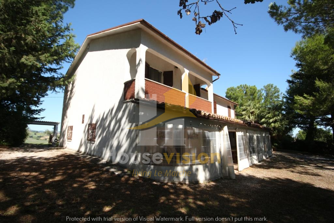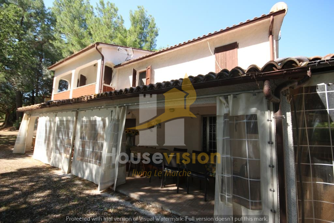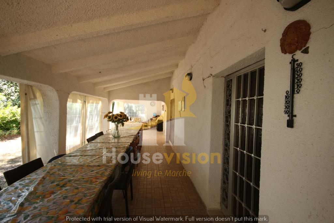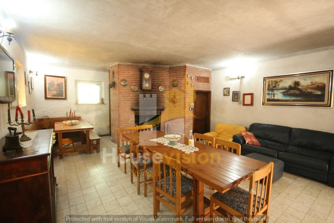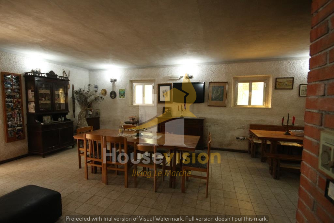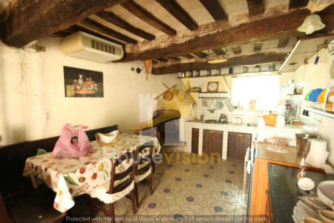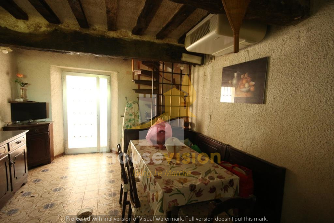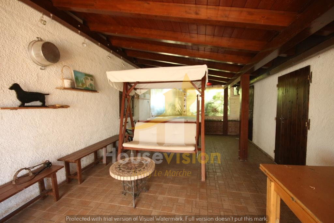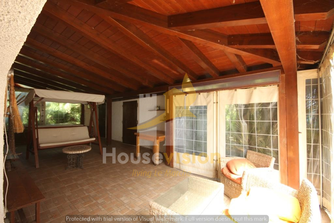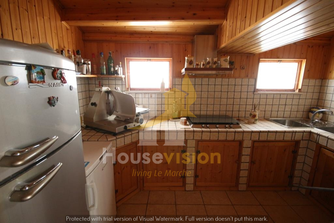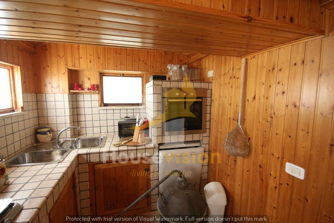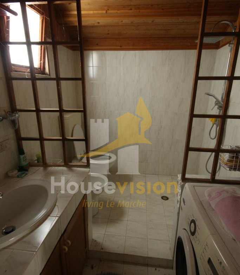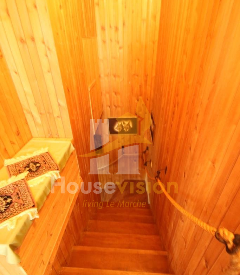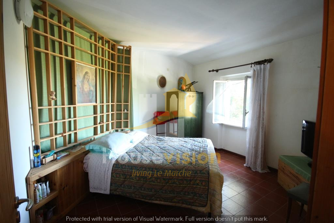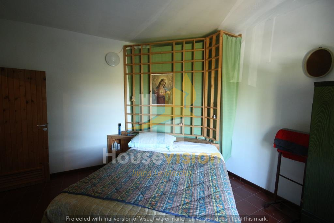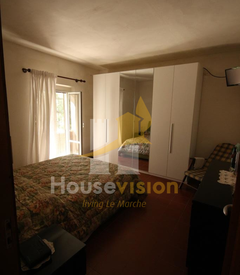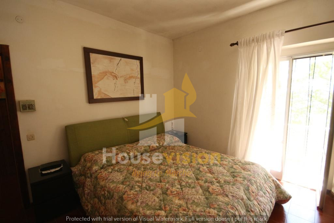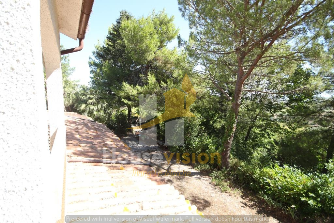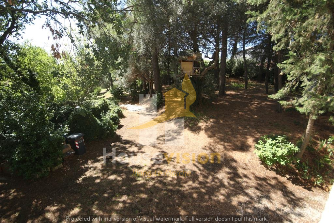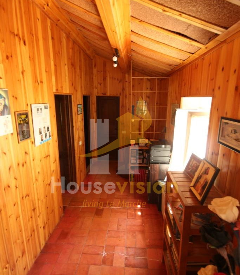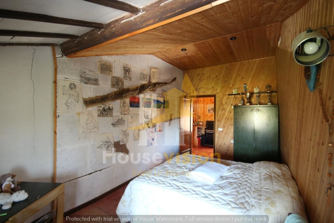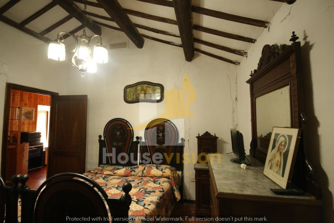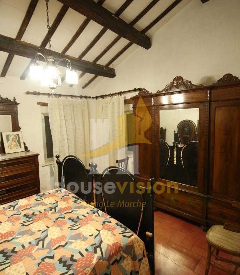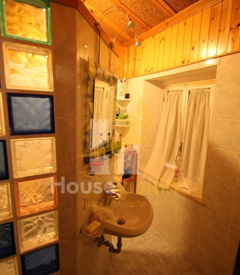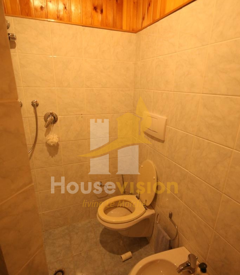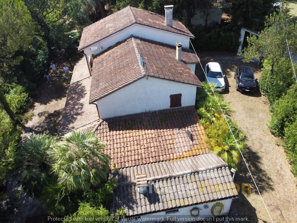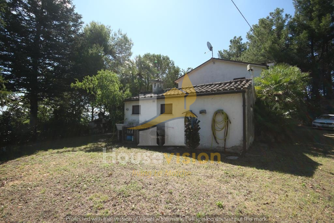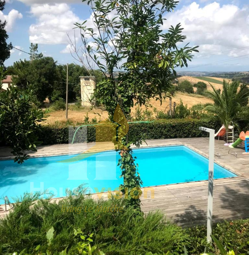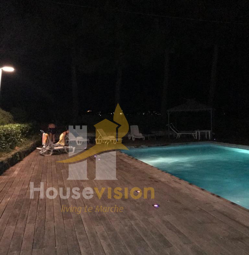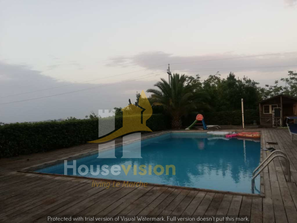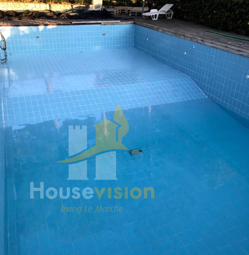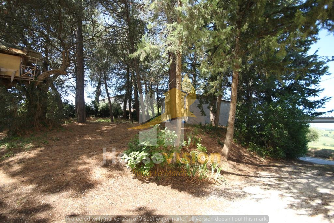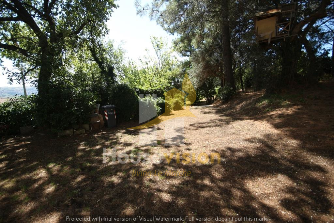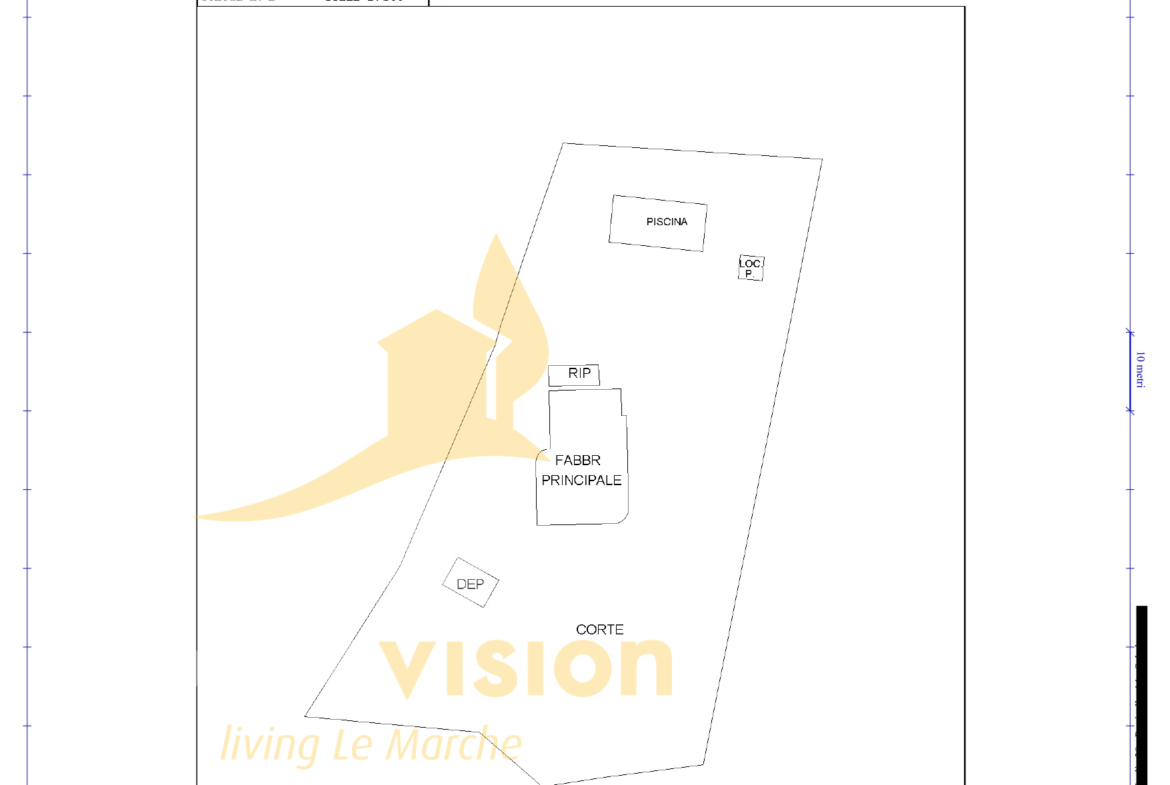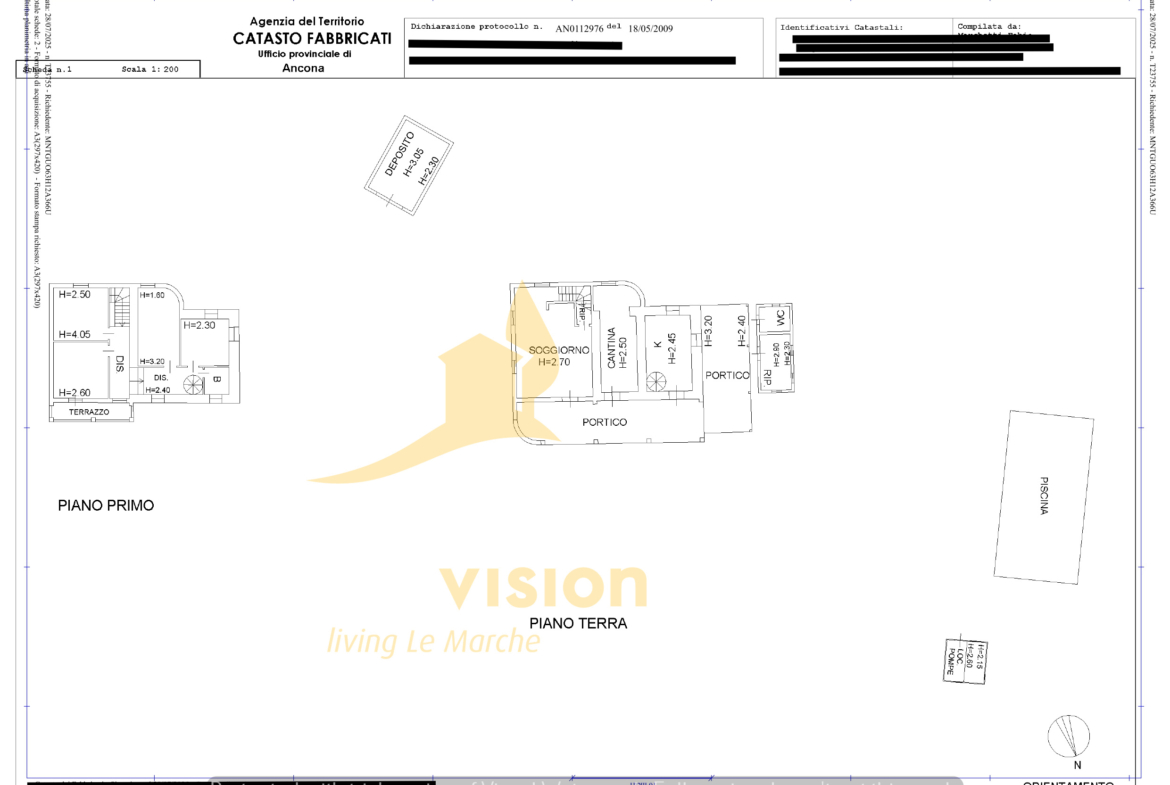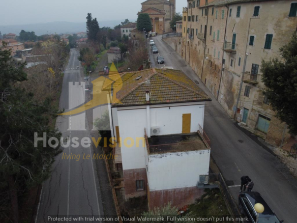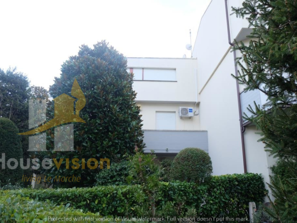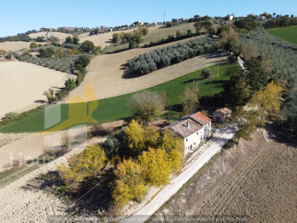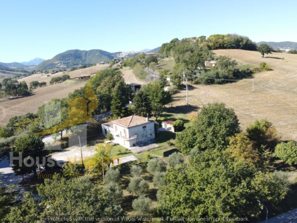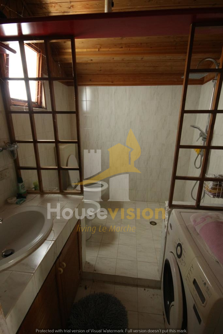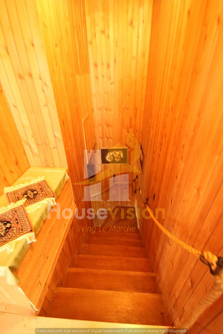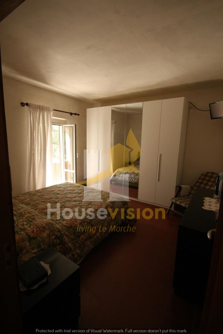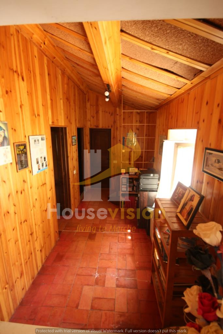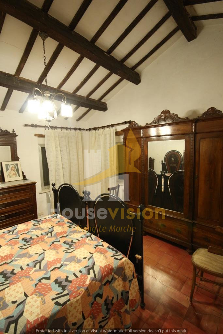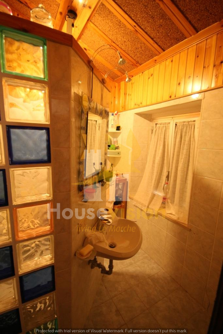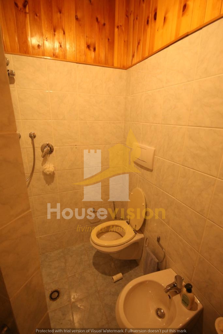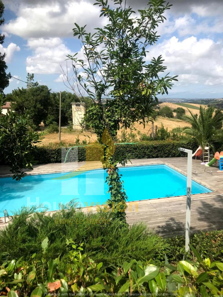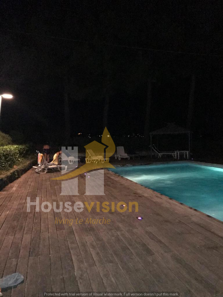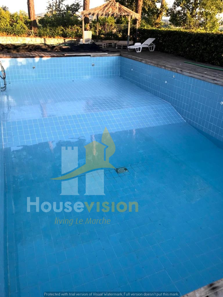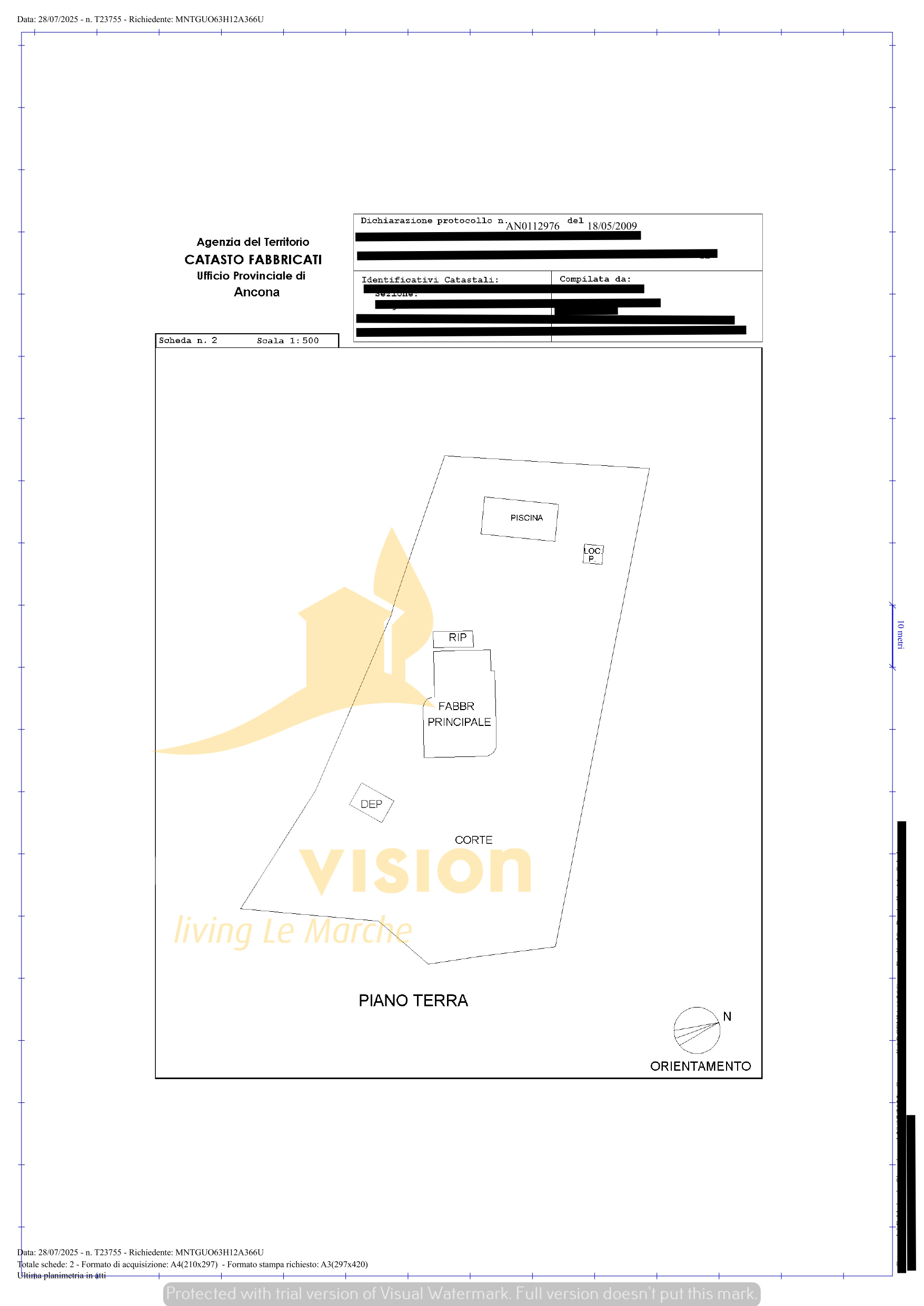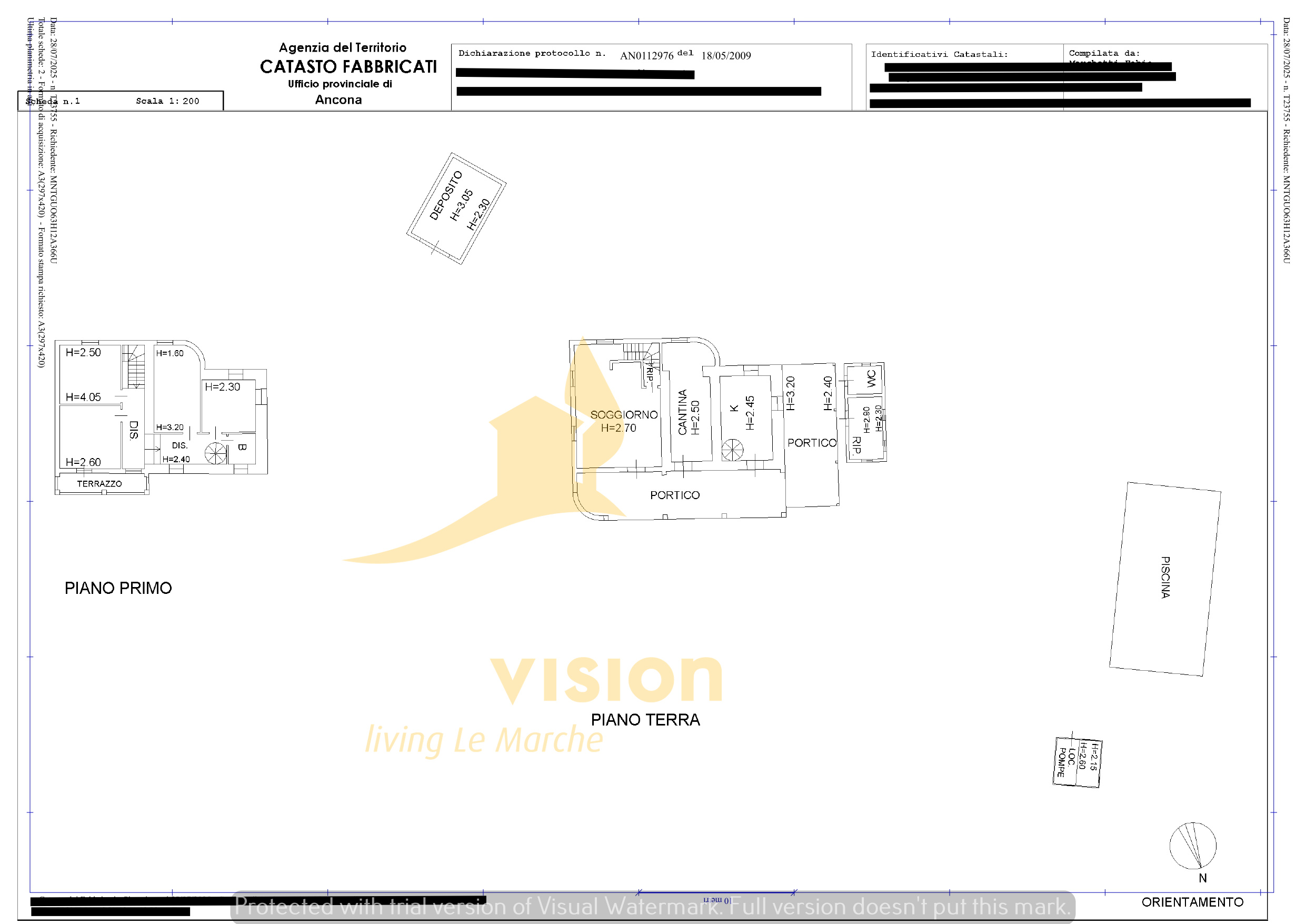THE FARMHOUSE OF PITICCHIO
Overview
- Historic houses, Independent houses, Terrains, Villas and farmhouses
- 4
- 2
- 218
Address
Open on Google Maps- Address Frazione Piticchio
- City Arcevia, Piticchio
- POSTAL CODE 60011
Description
Nestled in the countryside of Castello di Piticchio, this property with panoramic views on both sides includes 7,900 square metres of land planted with approximately 60 old olive trees and 40 newer trees.
The property consists of two parts: the upper part, which has undergone maintenance work over the years, is ready to be inhabited, while the lower and older part needs consolidation work. In this part of the building, the historical elements of the country farmhouse are still visible.
On the ground floor, the large porch extending along two sides of the property is particularly striking. On this level, there is a kitchen, a living room and a storage room. On the other side of the porch, there is a bathroom and a utility room. In the space in front of the loggia, a barbecue stands next to the tuff steps leading to the tiled swimming pool, which is located at a lower level than the house, where privacy and tranquillity are guaranteed. Here, the solarium extends all around with wooden flooring that unfortunately shows signs of wear and tear. Towards the valley, there is a charming structure that serves as a technical room.
Everything is in place for outdoor living from spring to autumn in a holiday atmosphere.
The first floor of the property is accessed via two staircases, one of which is straight and leads to a corridor with two double bedrooms, the second of which has a panoramic terrace overlooking the rolling hills of the Marche region. The corridor then turns into a hallway with a second staircase at the end, a spiral staircase, and a bathroom. Here we find the other two double bedrooms.
Another structure, at the top on the right, above the driveway entrance, is a 17 m² storage room, a convenient place to store all your gardening equipment.
Due to its favourable location, the property is suitable for year-round living or as a holiday home. It is equidistant from the towns of Arcevia and Serra de’ Conti (7 km), while Senigallia with its velvet beach is 30 km away.
Ground floor Commercial area 109 Total area Porch 75 (31+ 44 m²)
First floor Commercial area 109 Terrace area 8
Annex Commercial area 17
Storage Commercial area 27
Swimming pool Area 72 (6 x12)
Pump room Commercial area 9
Courtyard without buildings Area 2800
Land Area 5145
Details
Updated on January 14, 2026 at 9:12 am- Property ID: 638
- Price: €260.000
- Dimensions of the property: 218
- Ground surface: 7900
- Bedrooms: 4
- Bathrooms: 2
- Type: Historic houses, Independent houses, Terrains, Villas and farmhouses

