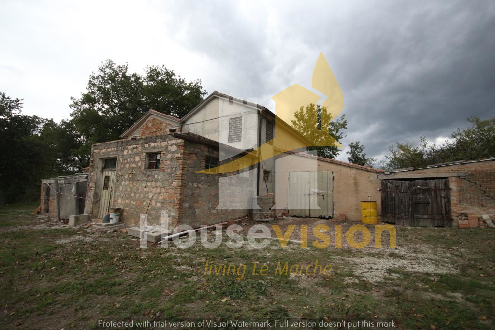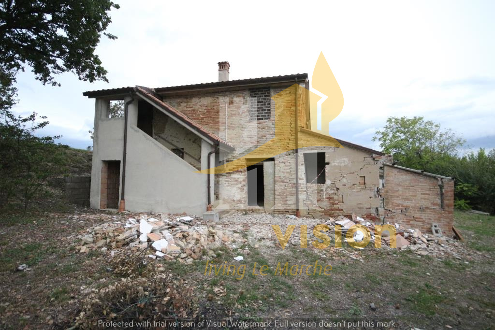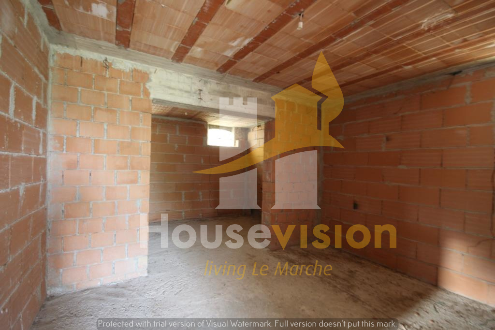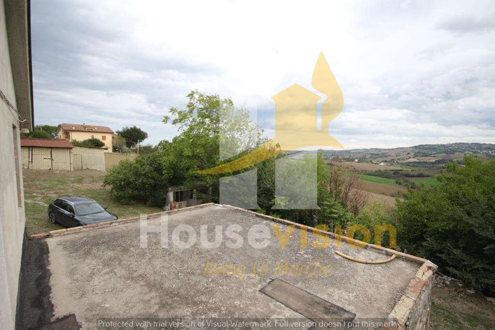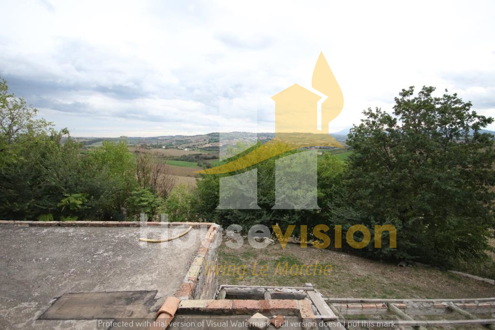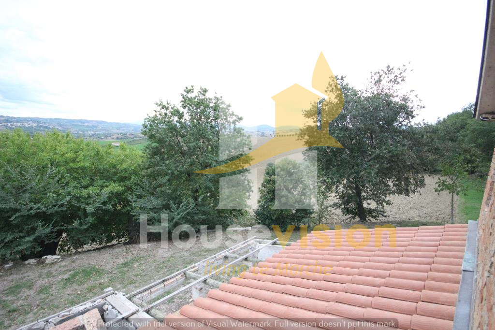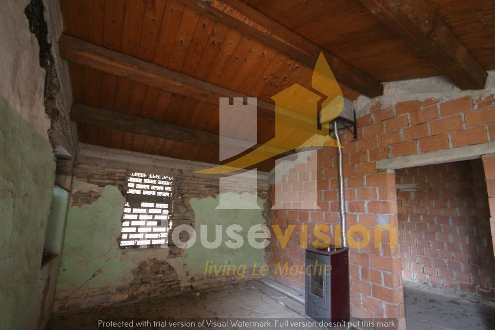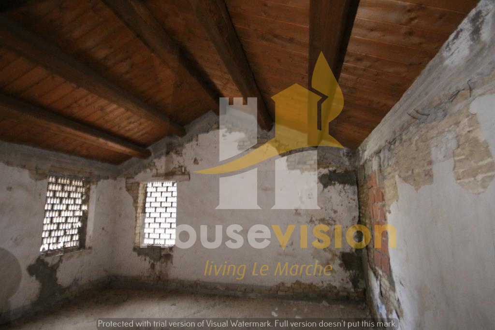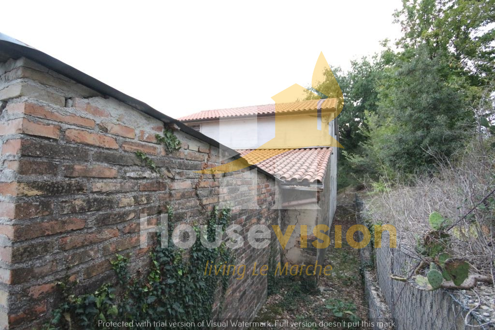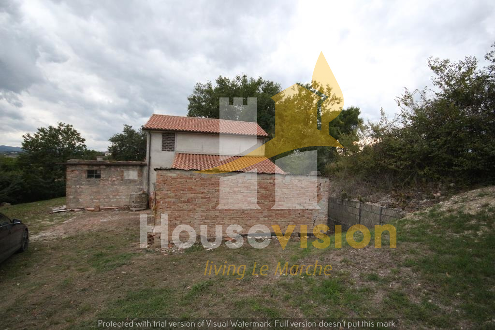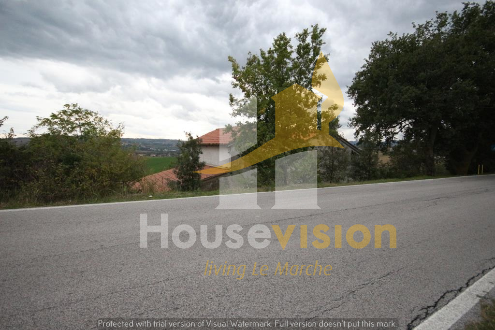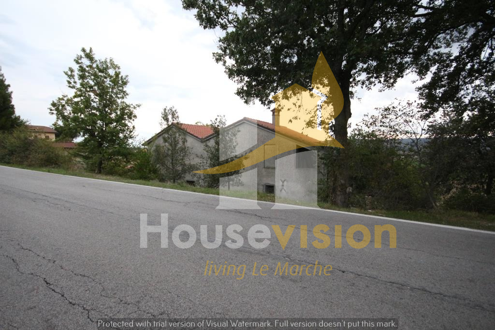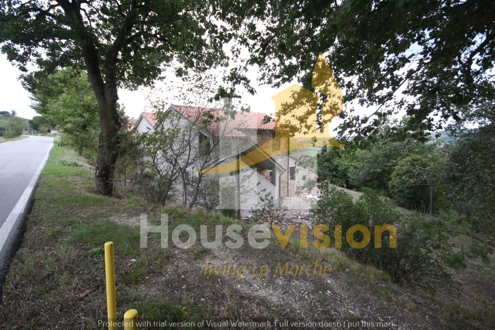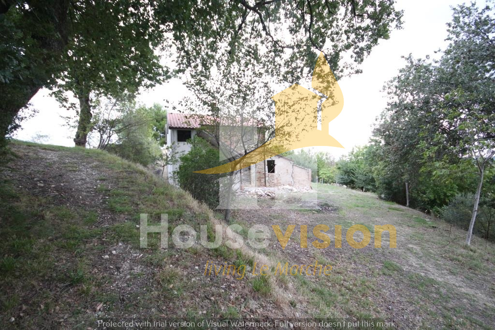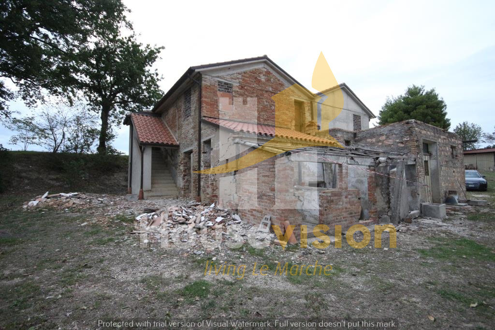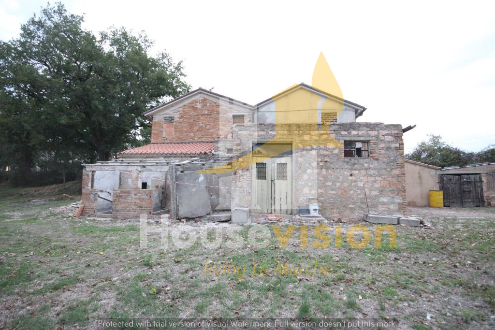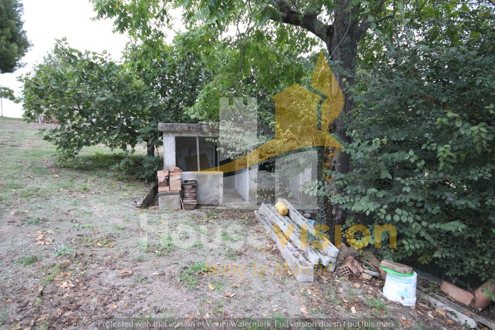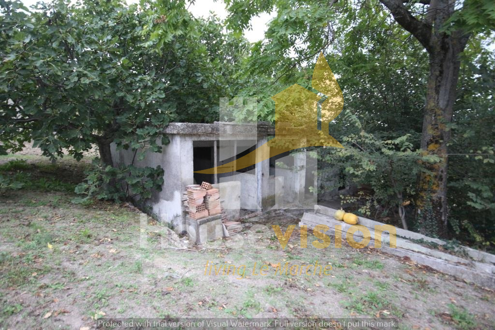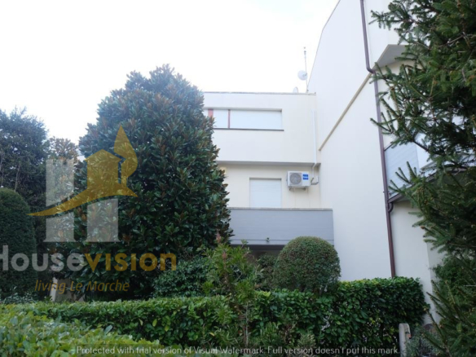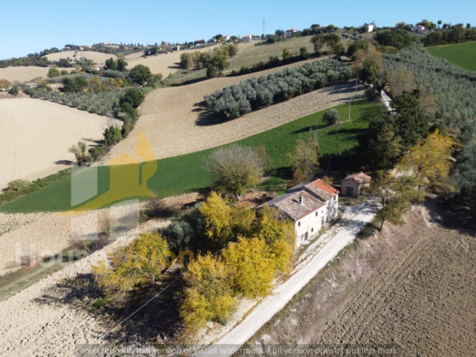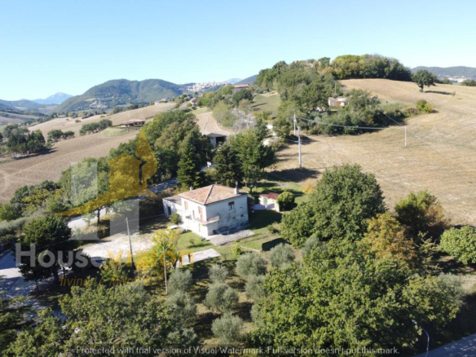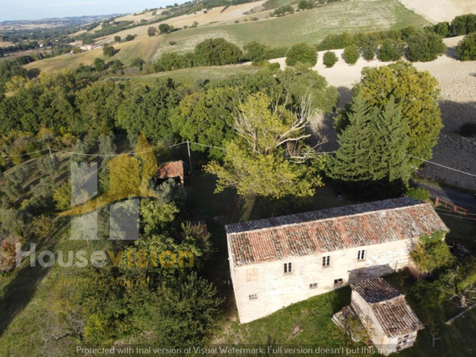Typical Marche farmhouse
Overview
- Independent houses, Rustics to be restored, Terrains
- 4
- 2
- 274
Address
- City Barbara, Barbara-AN-
Description
Typical Marche farmhouse with external staircase. This farmhouse, which has been partially renovated, with reconstruction of the roof, part of the internal floors and the main body, is on two levels with large, spacious rooms on the ground floor, where the living area can be organised so as to directly enjoy the garden, and due to its size, 192 sq m, a bedroom with guest bathroom can also be created if desired.
On the first floor, measuring 81 square metres, the sleeping area can be developed, with panoramic views from the 27 square metre terrace.
In the courtyard of 3000 sqm there is an annex and an accessory that can be restored as a garage and an annex for a future swimming pool.
Possibility to purchase additional land partly planted with olive trees.
Ground floor 192 sqm
1st floor: 81 sqm
Annex comm. sqm 100
Storage rooms sq m 37
Terrace 27 sqm
Court 3000 sqm
Translated with DeepL.com (free version)
Details
Updated on February 7, 2025 at 6:09 pm- Property ID: 523
- Price: €120.000
- Dimensions of the property: 274
- Bedrooms: 4
- Bathrooms: 2
- Garage dimensions: 100
- Type: Independent houses, Rustics to be restored, Terrains

